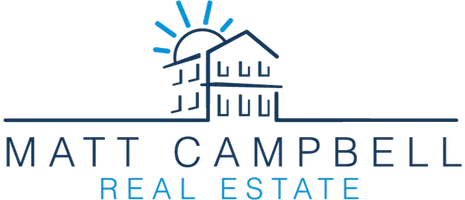
4 Beds
2.1 Baths
2,300 SqFt
4 Beds
2.1 Baths
2,300 SqFt
Key Details
Property Type Single Family Home
Sub Type Single Family Detached
Listing Status Active
Purchase Type For Sale
Square Footage 2,300 sqft
Price per Sqft $369
Subdivision Fort Pierce
MLS Listing ID RX-10946487
Style < 4 Floors
Bedrooms 4
Full Baths 2
Half Baths 1
Construction Status Resale
HOA Y/N No
Min Days of Lease 1
Year Built 1997
Annual Tax Amount $10,571
Tax Year 2023
Lot Size 0.770 Acres
Property Description
Location
State FL
County St. Lucie
Area 7130
Zoning RESIDENTIAL
Rooms
Other Rooms Laundry-Inside, Laundry-Util/Closet
Master Bath Combo Tub/Shower, Dual Sinks, Mstr Bdrm - Ground, Mstr Bdrm - Sitting
Interior
Interior Features French Door, Kitchen Island, Pantry, Volume Ceiling, Walk-in Closet
Heating Central, Gas
Cooling Ceiling Fan, Central, Gas
Flooring Ceramic Tile
Furnishings Furnished,Turnkey
Exterior
Exterior Feature Auto Sprinkler, Custom Lighting, Fruit Tree(s), Lake/Canal Sprinkler, Screened Patio, Zoned Sprinkler
Parking Features 2+ Spaces, Driveway, Garage - Attached, RV/Boat
Garage Spaces 2.0
Pool Screened
Utilities Available Electric, Gas Natural, Public Water, Septic, Water Available
Amenities Available None
Waterfront Description Navigable,Ocean Access,River
Water Access Desc Private Dock
View Garden, Pool, River
Roof Type Comp Shingle
Handicap Access Handicap Access, Level, Wheelchair Accessible
Exposure Northeast
Private Pool Yes
Building
Lot Description 1/2 to < 1 Acre, Paved Road, Public Road, Sidewalks
Story 1.00
Foundation CBS
Unit Floor 1
Construction Status Resale
Schools
Middle Schools Forest Grove Middle School
High Schools Fort Pierce Central High School
Others
Pets Allowed Yes
Senior Community No Hopa
Restrictions Daily Rentals OK,Lease OK
Security Features Security Light,TV Camera
Acceptable Financing Cash, Conventional, Cryptocurrency, FHA, VA
Horse Property No
Membership Fee Required No
Listing Terms Cash, Conventional, Cryptocurrency, FHA, VA
Financing Cash,Conventional,Cryptocurrency,FHA,VA
Pets Allowed Horses Allowed
GET MORE INFORMATION

REALTOR®






