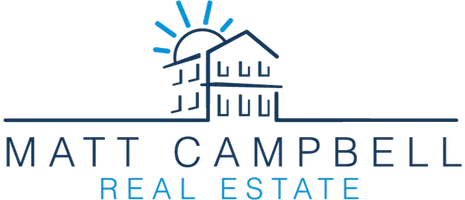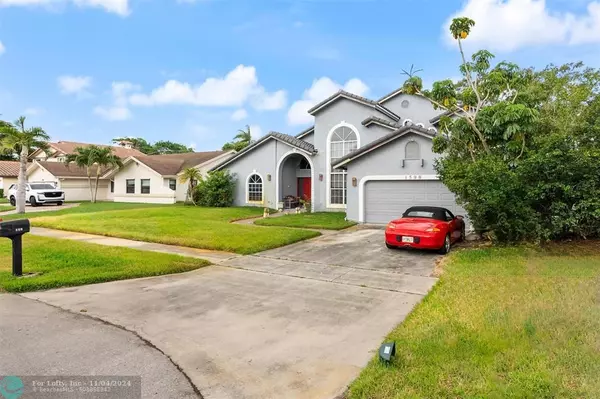
4 Beds
3 Baths
3,028 SqFt
4 Beds
3 Baths
3,028 SqFt
Key Details
Property Type Single Family Home
Sub Type Single
Listing Status Active
Purchase Type For Sale
Square Footage 3,028 sqft
Price per Sqft $313
Subdivision Hillsboro Park
MLS Listing ID F10467201
Style Pool Only
Bedrooms 4
Full Baths 3
Construction Status Resale
HOA Y/N No
Year Built 1988
Annual Tax Amount $5,100
Tax Year 2023
Lot Size 0.279 Acres
Property Description
Location
State FL
County Palm Beach County
Area Palm Bch 4180;4190;4240;4250;4260;4270;4280;4290
Rooms
Bedroom Description At Least 1 Bedroom Ground Level,Master Bedroom Upstairs,Sitting Area - Master Bedroom
Other Rooms Atrium, Attic, Den/Library/Office, Recreation Room
Dining Room Eat-In Kitchen, Formal Dining, Kitchen Dining
Interior
Interior Features First Floor Entry, Kitchen Island, French Doors, Skylight, Split Bedroom, Vaulted Ceilings, Walk-In Closets
Heating Central Heat
Cooling Ceiling Fans, Central Cooling, Zoned Cooling
Flooring Carpeted Floors, Ceramic Floor, Tile Floors
Equipment Automatic Garage Door Opener, Dishwasher, Disposal, Dryer, Electric Range, Icemaker, Refrigerator, Smoke Detector, Wall Oven, Washer/Dryer Hook-Up
Furnishings Unfurnished
Exterior
Exterior Feature Fence, Open Balcony, Patio, Privacy Wall
Parking Features Attached
Garage Spaces 2.0
Pool Auto Pool Clean, Below Ground Pool, Concrete, Equipment Stays, Free Form, Private Pool
Water Access Y
Water Access Desc None
View None, Other View
Roof Type Concrete Roof,Curved/S-Tile Roof
Private Pool No
Building
Lot Description 1/4 To Less Than 1/2 Acre Lot
Foundation Concrete Block Construction, Cbs Construction, Stucco Exterior Construction
Sewer Municipal Sewer
Water Municipal Water
Construction Status Resale
Schools
Elementary Schools Addison Mizner
Middle Schools Boca Raton Community
High Schools Boca Raton Community
Others
Pets Allowed No
Senior Community No HOPA
Restrictions Ok To Lease
Acceptable Financing Cash, Conventional
Membership Fee Required No
Listing Terms Cash, Conventional
Special Listing Condition As Is, Handyman Special, Potential Tear Down

GET MORE INFORMATION

REALTOR®





