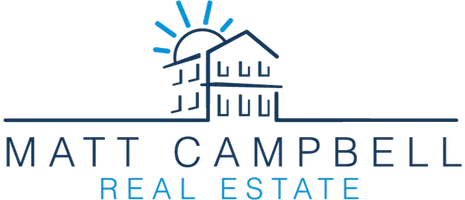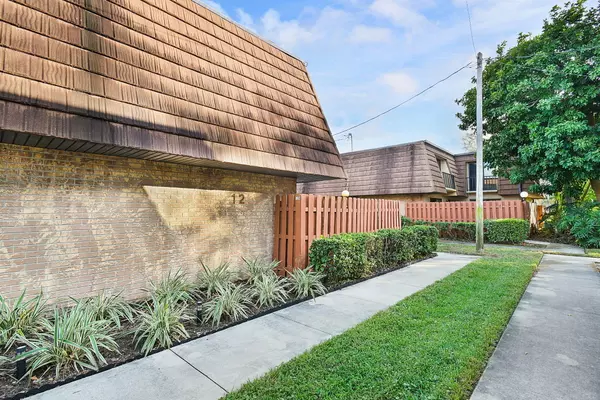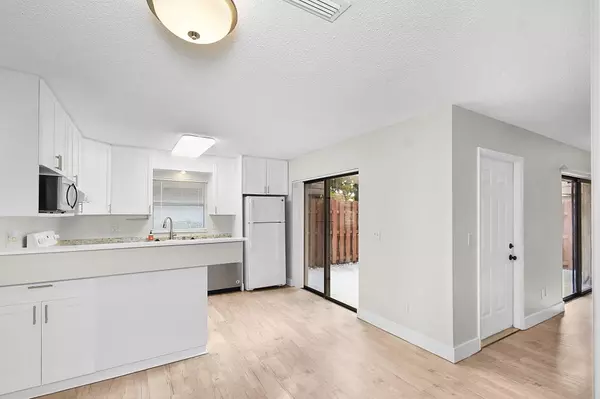
2 Beds
1.1 Baths
1,328 SqFt
2 Beds
1.1 Baths
1,328 SqFt
Key Details
Property Type Townhouse
Sub Type Townhouse
Listing Status Active
Purchase Type For Sale
Square Footage 1,328 sqft
Price per Sqft $154
Subdivision The Pines Of Fort Pierce
MLS Listing ID RX-11042839
Bedrooms 2
Full Baths 1
Half Baths 1
Construction Status Resale
HOA Fees $460/mo
HOA Y/N Yes
Year Built 1978
Annual Tax Amount $41
Tax Year 2024
Lot Size 688 Sqft
Property Description
Location
State FL
County St. Lucie
Area 7080
Zoning Medium
Rooms
Other Rooms Family, Laundry-Inside, Laundry-Util/Closet
Master Bath Combo Tub/Shower, Dual Sinks, Mstr Bdrm - Upstairs
Interior
Interior Features Built-in Shelves, Entry Lvl Lvng Area, Pantry, Second/Third Floor Concrete
Heating Central
Cooling Central
Flooring Vinyl Floor
Furnishings Unfurnished
Exterior
Exterior Feature Fence, Open Balcony, Open Patio, Shutters
Parking Features 2+ Spaces, Assigned, Guest, Open, Vehicle Restrictions
Community Features Deed Restrictions, Disclosure, Sold As-Is, Survey
Utilities Available Cable, Electric, Public Sewer, Public Water
Amenities Available Bike - Jog, Manager on Site, Park, Picnic Area, Pool, Street Lights
Waterfront Description None
View Garden, Preserve
Roof Type Comp Rolled
Present Use Deed Restrictions,Disclosure,Sold As-Is,Survey
Exposure South
Private Pool No
Building
Lot Description < 1/4 Acre
Story 2.00
Foundation CBS, Concrete, Stucco
Construction Status Resale
Others
Pets Allowed Restricted
HOA Fee Include Common Areas,Common R.E. Tax,Insurance-Bldg,Insurance-Other,Lawn Care,Legal/Accounting,Maintenance-Exterior,Management Fees,Manager,Parking,Pest Control,Pool Service,Reserve Funds,Roof Maintenance
Senior Community No Hopa
Restrictions Buyer Approval,Interview Required,Lease OK w/Restrict,Maximum # Vehicles,No RV,Tenant Approval
Acceptable Financing Cash, Conventional, FHA, VA
Horse Property No
Membership Fee Required No
Listing Terms Cash, Conventional, FHA, VA
Financing Cash,Conventional,FHA,VA
Pets Allowed Number Limit, Size Limit
GET MORE INFORMATION

REALTOR®






