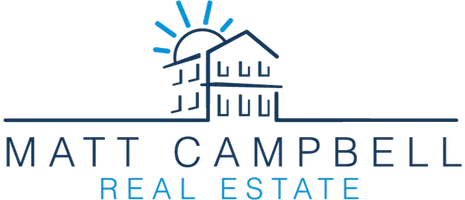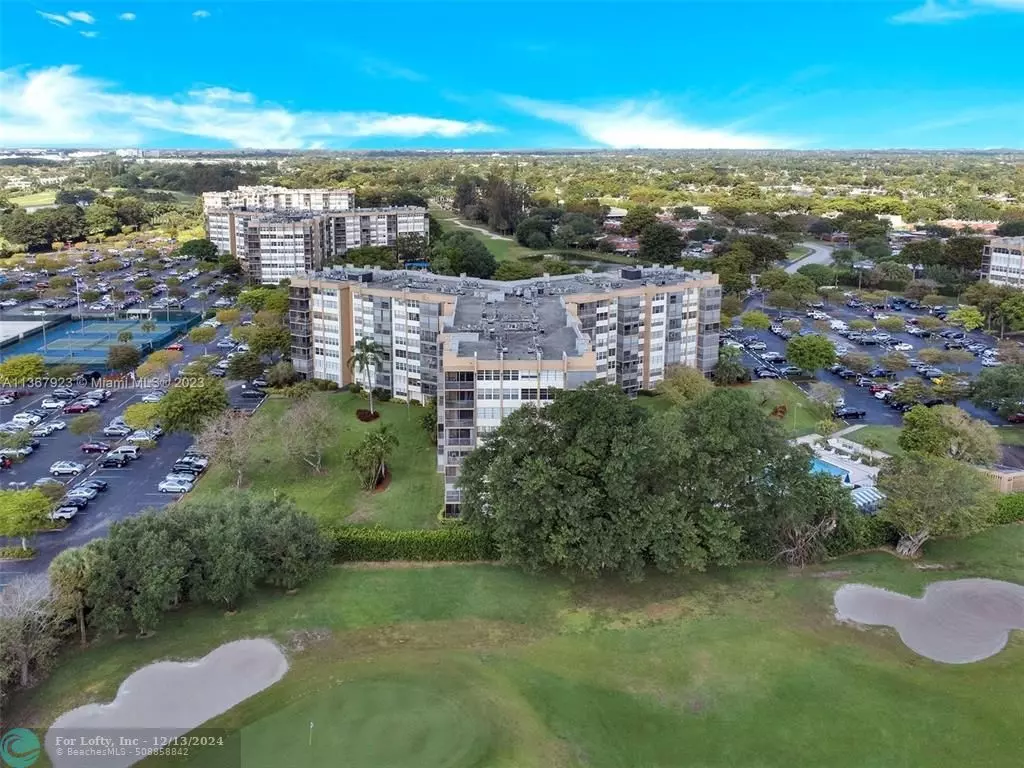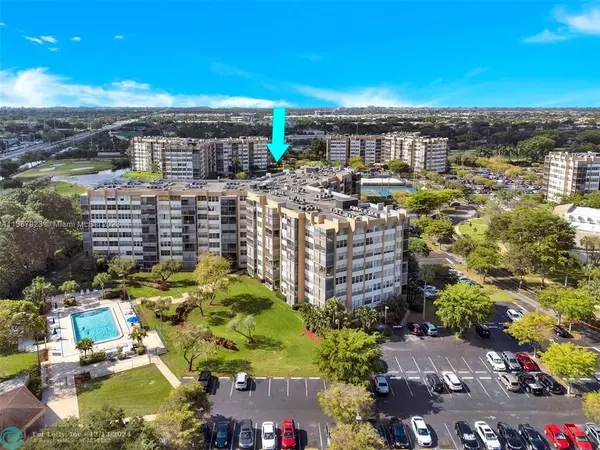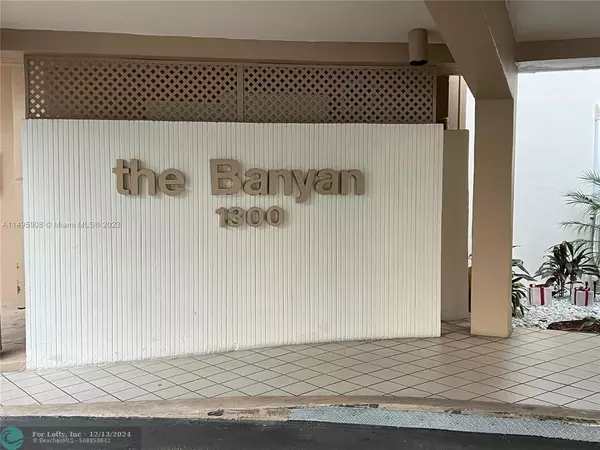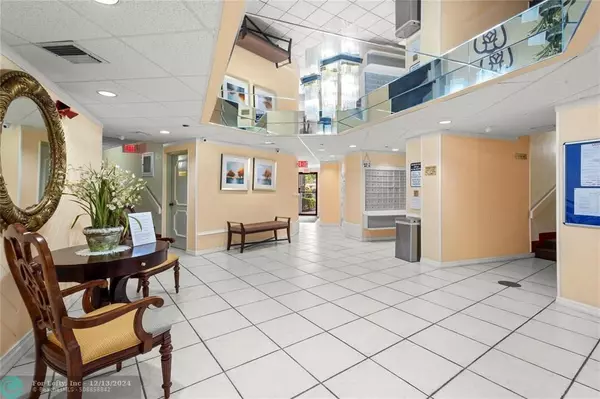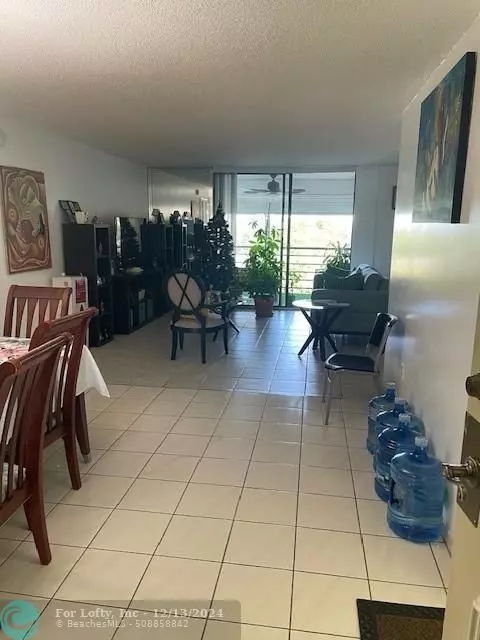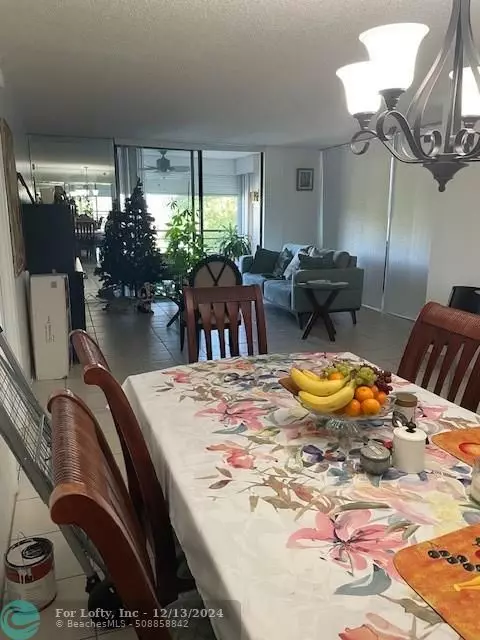
2 Beds
2 Baths
1,100 SqFt
2 Beds
2 Baths
1,100 SqFt
Key Details
Property Type Condo
Sub Type Condo
Listing Status Active
Purchase Type For Sale
Square Footage 1,100 sqft
Price per Sqft $186
Subdivision Park Place
MLS Listing ID F10473401
Style Condo 5+ Stories
Bedrooms 2
Full Baths 2
Construction Status Resale
HOA Fees $830/mo
HOA Y/N Yes
Year Built 1978
Annual Tax Amount $3,139
Tax Year 2023
Property Description
2 beds 2 baths unit with tiles flooring. Newly installed Impact Windows. 2nd Bedroom Converted, Master-2 Walk-inClosets. Laundry on each floor. Park Place has 4 heated pools, walk/jog/bike path, tennis courts, golf course,
billiards, table tennis, club house, sauna, bus service, man-gated/patrolled security. Assoc. req. 20% down if Financing. No pets. Storage unit on each floor. CAP on leasing, and wait list. No one under 19 allowed to reside. 40 Yr certification completed. AS-IS only. Seller provides no guarantees, warranties, or repairs.
Location
State FL
County Broward County
Area Hollywood Central West (3980;3180)
Building/Complex Name Park Place
Rooms
Bedroom Description Master Bedroom Upstairs
Interior
Interior Features Elevator
Heating Central Heat, Electric Heat
Cooling Central Cooling, Electric Cooling
Flooring Tile Floors
Equipment Electric Range, Refrigerator
Furnishings Unfurnished
Exterior
Exterior Feature Patio, Screened Balcony, Tennis Court
Community Features Gated Community
Amenities Available Clubhouse-Clubroom, Common Laundry, Elevator, Golf Course Com, Hobby Room
Water Access N
Private Pool No
Building
Unit Features Garden View,Pool Area View
Foundation Cbs Construction
Unit Floor 5
Construction Status Resale
Schools
Elementary Schools Pembroke Lakes
High Schools Charles W. Flanagan
Others
Pets Allowed No
HOA Fee Include 830
Senior Community Verified
Restrictions Min.Down Payment Req.,Ok To Lease
Security Features Complex Fenced,Card Entry,Phone Entry,Fire Alarm,Security Patrol
Acceptable Financing Cash, Conventional
Membership Fee Required No
Listing Terms Cash, Conventional
Special Listing Condition As Is

GET MORE INFORMATION

REALTOR®
