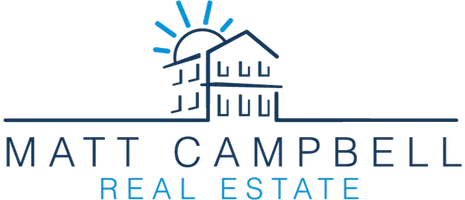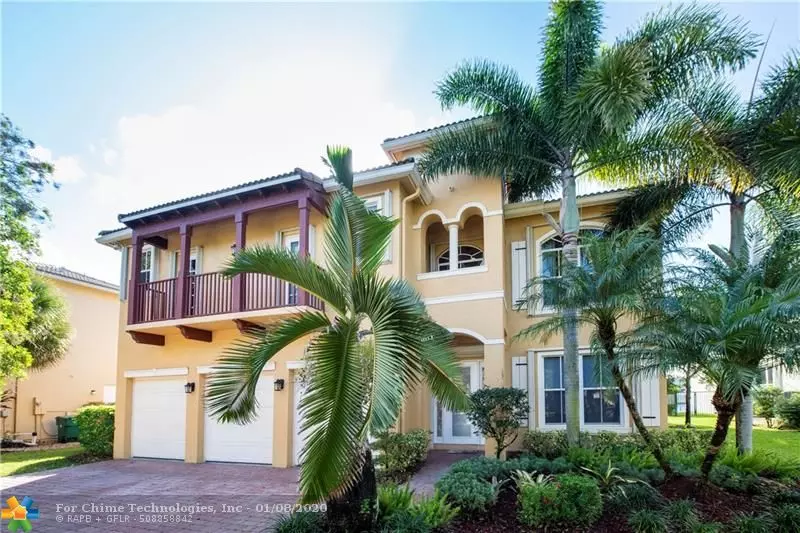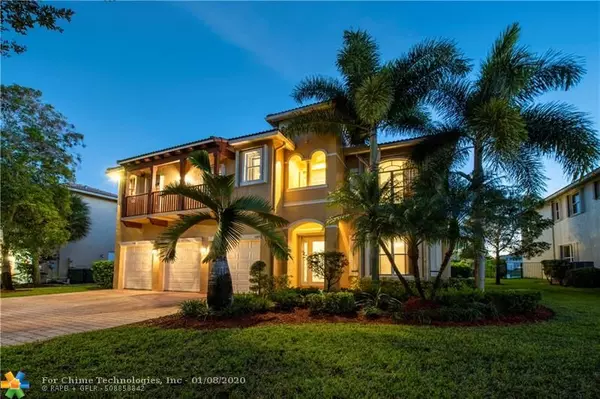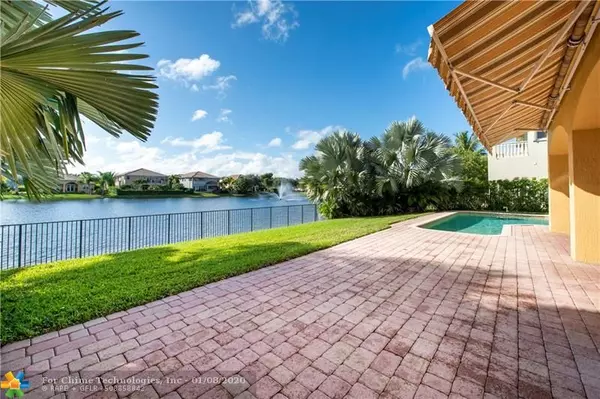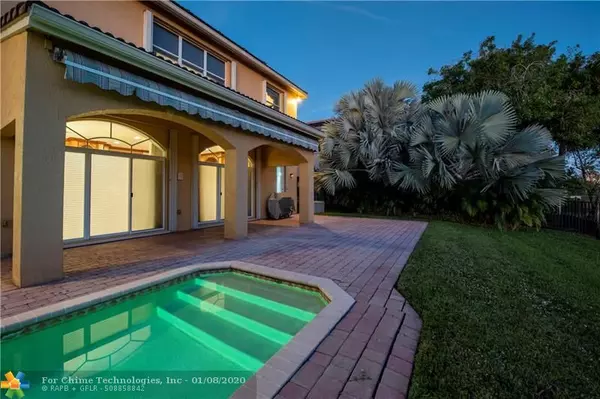$739,500
$739,500
For more information regarding the value of a property, please contact us for a free consultation.
6 Beds
4.5 Baths
4,264 SqFt
SOLD DATE : 03/06/2020
Key Details
Sold Price $739,500
Property Type Single Family Home
Sub Type Single
Listing Status Sold
Purchase Type For Sale
Square Footage 4,264 sqft
Price per Sqft $173
Subdivision Tindall Estates 172-162 B
MLS Listing ID F10210375
Sold Date 03/06/20
Style WF/Pool/No Ocean Access
Bedrooms 6
Full Baths 4
Half Baths 1
Construction Status Resale
HOA Fees $147/qua
HOA Y/N Yes
Year Built 2005
Annual Tax Amount $8,911
Tax Year 2018
Lot Size 10,640 Sqft
Property Description
Welcome Home! Huge 6 bedroom, 4.5 bath, 3 car garage waterfront beauty with pool & oversized covered patio. Sizeable 2-story home w/ soaring ceilings in the foyer & main floor has lots of space for everything...entertaining, family, home office, guests or just extra privacy. The upstairs master suite includes a large double vanity bath, sizeable office/nursery/gym space, & custom walk-in closets. Four other bedrooms (1 currently an office) & loft complete the upper floor. Elegant, updated kitchen & spacious formal living, dining & huge den make up the main floor. An additional large family room/ensuite 6th bedroom rounds out the downstairs along w/ a cabana bath. Whole house 45KW Generator, full accordion shutters, & Saltwater pool make for max efficiency. Private-Gated w/great schools.
Location
State FL
County Broward County
Community Biltmore Grove
Area Hollywood North West (3200;3290)
Rooms
Bedroom Description At Least 1 Bedroom Ground Level,Master Bedroom Upstairs,Sitting Area - Master Bedroom
Other Rooms Den/Library/Office, Family Room, Utility Room/Laundry
Dining Room Breakfast Area, Eat-In Kitchen, Formal Dining
Interior
Interior Features First Floor Entry, Closet Cabinetry, Foyer Entry, Pantry, Chandelier To Be Replaced, Volume Ceilings, Walk-In Closets
Heating Central Heat, Electric Heat, Zoned Heat
Cooling Central Cooling, Electric Cooling, Paddle Fans, Zoned Cooling
Flooring Carpeted Floors, Tile Floors, Wood Floors
Equipment Automatic Garage Door Opener, Dishwasher, Disposal, Dryer, Electric Range, Electric Water Heater, Icemaker, Microwave, Refrigerator, Smoke Detector, Wall Oven, Washer
Furnishings Unfurnished
Exterior
Exterior Feature Fence, Open Porch, Patio
Parking Features Attached
Garage Spaces 3.0
Pool Below Ground Pool, Salt Chlorination, Solar Heated
Waterfront Description Lake Front
Water Access Y
Water Access Desc None
View Garden View, Lake
Roof Type Barrel Roof,Curved/S-Tile Roof
Private Pool No
Building
Lot Description Less Than 1/4 Acre Lot, 1/4 To Less Than 1/2 Acre Lot
Foundation Concrete Block Construction, Cbs Construction, Stucco Exterior Construction
Sewer Municipal Sewer
Water Municipal Water
Construction Status Resale
Schools
Elementary Schools Embassy Creek
Middle Schools Pioneer
High Schools Cooper City
Others
Pets Allowed Yes
HOA Fee Include 441
Senior Community No HOPA
Restrictions Other Restrictions
Acceptable Financing Cash, Conventional, Other Terms, VA
Membership Fee Required No
Listing Terms Cash, Conventional, Other Terms, VA
Pets Allowed No Restrictions
Read Less Info
Want to know what your home might be worth? Contact us for a FREE valuation!

Our team is ready to help you sell your home for the highest possible price ASAP

Bought with Paradise Properties of FL
GET MORE INFORMATION
REALTOR®
