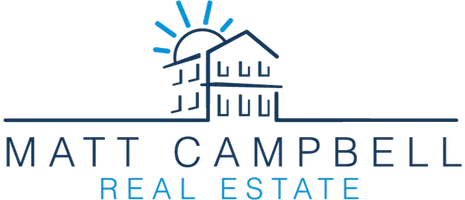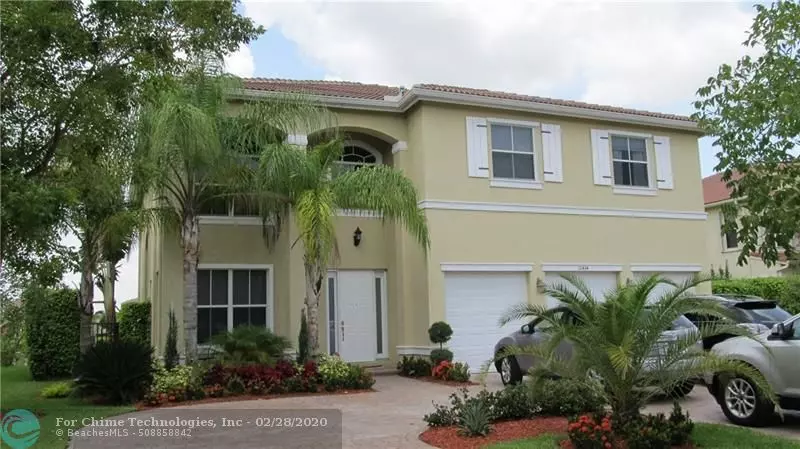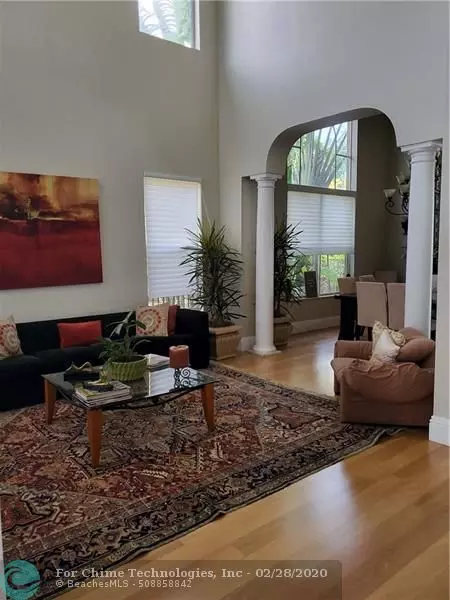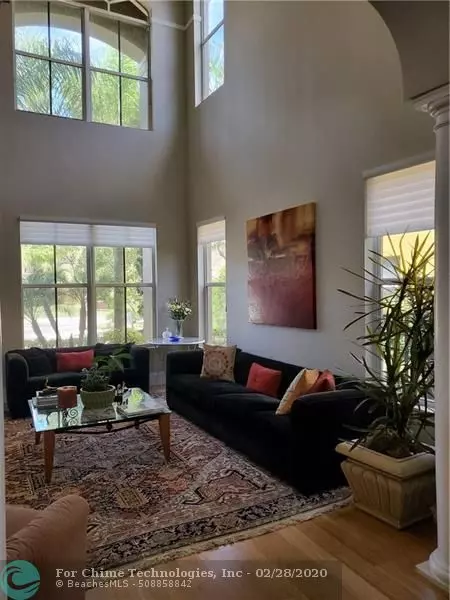$746,000
$746,000
For more information regarding the value of a property, please contact us for a free consultation.
5 Beds
4.5 Baths
4,142 SqFt
SOLD DATE : 06/26/2020
Key Details
Sold Price $746,000
Property Type Single Family Home
Sub Type Single
Listing Status Sold
Purchase Type For Sale
Square Footage 4,142 sqft
Price per Sqft $180
Subdivision Tindall Estates 172-162 B
MLS Listing ID F10218951
Sold Date 06/26/20
Style WF/Pool/No Ocean Access
Bedrooms 5
Full Baths 4
Half Baths 1
Construction Status Resale
HOA Fees $147/qua
HOA Y/N Yes
Year Built 2004
Annual Tax Amount $8,037
Tax Year 2018
Lot Size 0.253 Acres
Property Description
Welcome! Huge 5 bedrs, 4.5 bath, 3 car gar, waterfront with salt water and heated pool and spa. The upstairs master suite includes his and hers separate vanities with a large tub in between and huge shower box, custom built in closets in the Master bedr and large sitting area that can be used as office, gym or nursery. Originally a 6 bedr, 1 was turned into custom walk-in closets for 2 of the rooms. Spacious loft with a view to downstairs. Beautiful kitchen has huge island open to the family room with lots of space for entertaining, family time, guests and more. Second master suite downstaris and cabana bath. Formal Living and dining room makes it extra elegant with stunning real Brazillian wood floors. Gated community, Amazing schools. Fenced lot. It won't last long! Chandelier won't stay
Location
State FL
County Broward County
Community Biltmore Grove
Area Hollywood North West (3200;3290)
Zoning E-1
Rooms
Bedroom Description At Least 1 Bedroom Ground Level,Master Bedroom Upstairs,Sitting Area - Master Bedroom
Other Rooms Den/Library/Office, Family Room, Loft, Utility Room/Laundry
Dining Room Breakfast Area, Eat-In Kitchen, Formal Dining
Interior
Interior Features Built-Ins, Closet Cabinetry, Cooking Island, Laundry Tub, Pantry, Chandelier To Be Replaced, Walk-In Closets
Heating Central Heat, Electric Heat, Heat Pump/Reverse Cycle
Cooling Ceiling Fans, Central Cooling
Flooring Wood Floors
Equipment Automatic Garage Door Opener, Dishwasher, Disposal, Dryer, Electric Range, Electric Water Heater, Icemaker, Microwave, Refrigerator, Self Cleaning Oven, Smoke Detector, Washer
Exterior
Exterior Feature Exterior Lighting, Fence, Patio
Parking Features Attached
Garage Spaces 3.0
Pool Automatic Chlorination, Below Ground Pool, Equipment Stays, Free Form, Heated, Salt Chlorination
Waterfront Description Lake Front
Water Access Y
Water Access Desc None
View Lake, Pool Area View
Roof Type Barrel Roof,Curved/S-Tile Roof
Private Pool No
Building
Lot Description 1/4 To Less Than 1/2 Acre Lot
Foundation Concrete Block Construction
Sewer Municipal Sewer
Water Municipal Water
Construction Status Resale
Schools
Elementary Schools Embassy Creek
Middle Schools Pioneer
High Schools Cooper City
Others
Pets Allowed Yes
HOA Fee Include 441
Senior Community No HOPA
Restrictions Assoc Approval Required,Auto Parking On,Ok To Lease
Acceptable Financing Cash, Conventional, FHA, VA
Membership Fee Required No
Listing Terms Cash, Conventional, FHA, VA
Special Listing Condition As Is
Pets Allowed No Restrictions
Read Less Info
Want to know what your home might be worth? Contact us for a FREE valuation!

Our team is ready to help you sell your home for the highest possible price ASAP

Bought with RE/MAX Park Creek Realty Inc
GET MORE INFORMATION
REALTOR®






