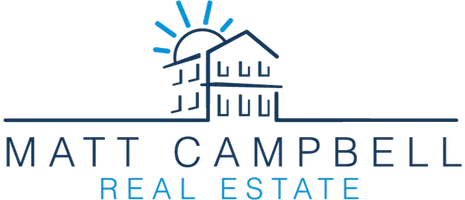Bought with KW Reserve Palm Beach
$202,500
$214,000
5.4%For more information regarding the value of a property, please contact us for a free consultation.
3 Beds
2 Baths
1,386 SqFt
SOLD DATE : 06/29/2020
Key Details
Sold Price $202,500
Property Type Single Family Home
Sub Type Villa
Listing Status Sold
Purchase Type For Sale
Square Footage 1,386 sqft
Price per Sqft $146
Subdivision Villages Of Woodlake Pl 4 / Manors Of Wedgewood Lakes
MLS Listing ID RX-10615417
Sold Date 06/29/20
Style Villa
Bedrooms 3
Full Baths 2
Construction Status Resale
HOA Fees $270/mo
HOA Y/N Yes
Year Built 1990
Annual Tax Amount $3,313
Tax Year 2019
Lot Size 6,536 Sqft
Property Description
Popular Wedgewood Manor 3/2 with one car garage & covered patio facing lake. Sought after corner unit with an open & spacious floor plan, vaulted ceilings, and lots of natural light. Great location, move in ready, super clean home! Enter the home through a screened atrium area which flows into the spacious living and dining room areas that continue right out to the enclosed patio. Neutral tones throughout. Light-toned ceramic tile on the diagonal throughout the entire house. Cozy eat-in kitchen with stainless steel appliances, plenty of cabinetry, counter space and a pantry. The split plan places the large master bedroom at the rear with walk-in closet and adjoining bath with walk-in shower. The 2nd bedroom is a good size with a nice closet. The 3rd bedroom is a triple treat functioning
Location
State FL
County Palm Beach
Community Manors Of Wedgewood Lakes / Villages Of Woodlake
Area 5720
Zoning RM-2(c
Rooms
Other Rooms Attic, Family, Laundry-Garage
Master Bath Separate Shower
Interior
Interior Features Ctdrl/Vault Ceilings, Foyer, Laundry Tub, Pull Down Stairs, Split Bedroom, Walk-in Closet
Heating Central
Cooling Ceiling Fan, Central
Flooring Ceramic Tile
Furnishings Furniture Negotiable,Unfurnished
Exterior
Exterior Feature Auto Sprinkler, Covered Patio, Screen Porch, Shutters
Parking Features 2+ Spaces, Driveway, Garage - Attached, Vehicle Restrictions
Garage Spaces 1.0
Community Features Deed Restrictions, Sold As-Is
Utilities Available Cable, Electric, Public Sewer, Public Water
Amenities Available Bike - Jog, Billiards, Clubhouse, Community Room, Game Room, Picnic Area, Pool, Street Lights
Waterfront Description Lake
View Garden, Lake
Roof Type Comp Shingle
Present Use Deed Restrictions,Sold As-Is
Exposure South
Private Pool No
Building
Lot Description < 1/4 Acre, Corner Lot, Cul-De-Sac, West of US-1
Story 1.00
Unit Features Corner
Foundation CBS
Construction Status Resale
Schools
Elementary Schools Liberty Park Elementary School
Middle Schools L C Swain Middle School
High Schools John I. Leonard High School
Others
Pets Allowed Yes
HOA Fee Include Cable,Common Areas,Common R.E. Tax,Lawn Care,Maintenance-Exterior,Manager,Recrtnal Facility,Reserve Funds,Roof Maintenance
Senior Community Verified
Restrictions Buyer Approval,Interview Required,No Lease First 2 Years
Acceptable Financing Cash, Conventional, FHA, VA
Horse Property No
Membership Fee Required No
Listing Terms Cash, Conventional, FHA, VA
Financing Cash,Conventional,FHA,VA
Pets Allowed 21 lb to 30 lb Pet, Up to 2 Pets
Read Less Info
Want to know what your home might be worth? Contact us for a FREE valuation!

Our team is ready to help you sell your home for the highest possible price ASAP
GET MORE INFORMATION
REALTOR®






