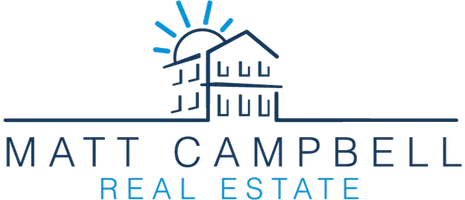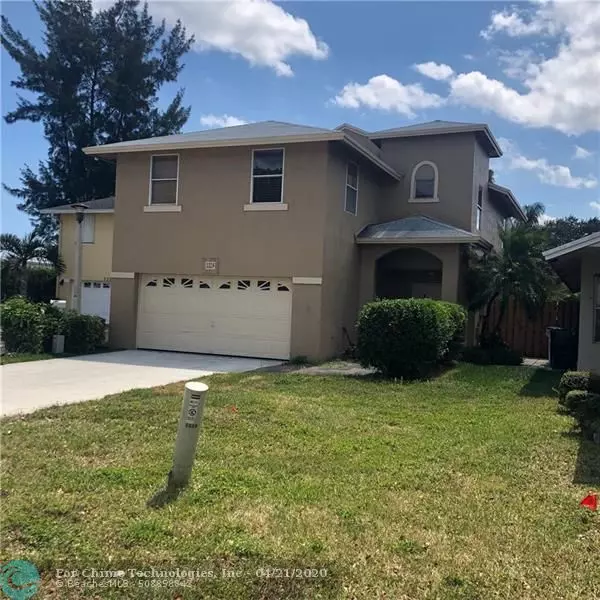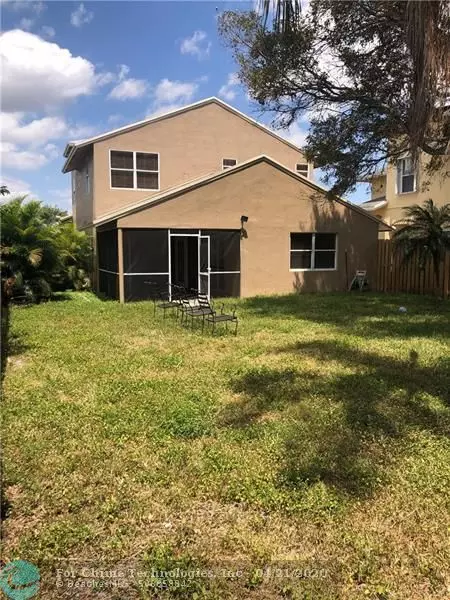$330,000
$334,000
1.2%For more information regarding the value of a property, please contact us for a free consultation.
4 Beds
2.5 Baths
2,220 SqFt
SOLD DATE : 06/08/2020
Key Details
Sold Price $330,000
Property Type Single Family Home
Sub Type Single
Listing Status Sold
Purchase Type For Sale
Square Footage 2,220 sqft
Price per Sqft $148
Subdivision Lakeview Homes At Centura
MLS Listing ID F10223603
Sold Date 06/08/20
Style No Pool/No Water
Bedrooms 4
Full Baths 2
Half Baths 1
Construction Status Resale
HOA Fees $204/mo
HOA Y/N Yes
Year Built 1993
Annual Tax Amount $6,911
Tax Year 2019
Lot Size 6,460 Sqft
Property Description
WOW THIS IS IT. GORGEOUS 4 BEDROOM UPSTAIRS 2 1/2 BATH W/ 5TH BR OFFICE DEN ON THE 1ST FLOOR & 2 CAR GARAGE.LARGE OPEN GRANITE UPGRADED KITCHEN W/SS APPLIANCES. HUGE LIVING ROOM / DINING / FAMILY ROOM LEADING OUT TO TROPICAL PATIO. BEAUTIFUL BACK YARD W/ TALL PALM TREES AND A SPACIOUS FENCED BACK YARD. 18 X 18 TILE THOUGH OUT DOWNSTAIRS. 4 BEDROOMS UPSTAIRS W/ LAMINATE FLOORING. MB IS LARGE W/WALK IN L SHAPED CLOSET. TWIN SINKS IN MB WITH ROMAN TUB. 2ND FULL BATHROOM. VERY LARGE W/D UPSTAIRS W /SEPARATE LAUNDRY ROOM. LOW HOA--CABLE INCLUDED W/ 7 HBO'S & MANY AMENITIES. CLUBHOUSE,TENNIS,HANDBALL,SQUASH,CHILDREN'S POOL, PLAYGROUND AND COMMUNITY POOL.GATED COMMUNITY. PETS ALLOWED. DON'T MISS THIS ONE. WOW MAGNIFICENT.
Location
State FL
County Broward County
Area North Broward Turnpike To 441 (3511-3524)
Zoning PUD
Rooms
Bedroom Description Master Bedroom Upstairs,Sitting Area - Master Bedroom
Other Rooms Attic, Den/Library/Office, Family Room
Dining Room Breakfast Area, Dining/Living Room, Formal Dining
Interior
Interior Features First Floor Entry, Volume Ceilings
Heating Central Heat
Cooling Central Cooling, Electric Cooling
Flooring Ceramic Floor, Laminate
Equipment Automatic Garage Door Opener, Dishwasher, Disposal, Dryer, Electric Range, Electric Water Heater, Fire Alarm, Icemaker, Other Equipment/Appliances, Refrigerator, Self Cleaning Oven, Smoke Detector
Exterior
Exterior Feature Fruit Trees, Patio, Room For Pool, Screened Balcony
Parking Features Attached
Garage Spaces 2.0
Water Access N
View Club Area View
Roof Type Comp Shingle Roof
Private Pool No
Building
Lot Description Less Than 1/4 Acre Lot
Foundation Concrete Block Construction
Sewer Municipal Sewer
Water Municipal Water
Construction Status Resale
Schools
Elementary Schools Coconut Crk Elem
Others
Pets Allowed Yes
HOA Fee Include 204
Senior Community No HOPA
Restrictions Assoc Approval Required
Acceptable Financing Cash, Conventional, FHA, FHA-Va Approved
Membership Fee Required No
Listing Terms Cash, Conventional, FHA, FHA-Va Approved
Special Listing Condition As Is
Pets Allowed No Restrictions
Read Less Info
Want to know what your home might be worth? Contact us for a FREE valuation!

Our team is ready to help you sell your home for the highest possible price ASAP

Bought with NON MEMBER MLS
GET MORE INFORMATION

REALTOR®




