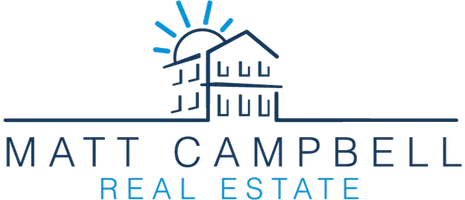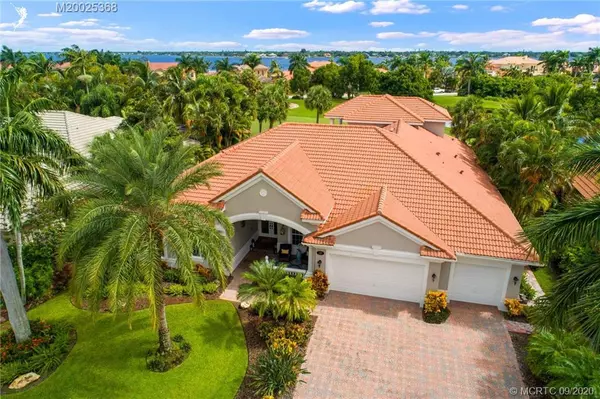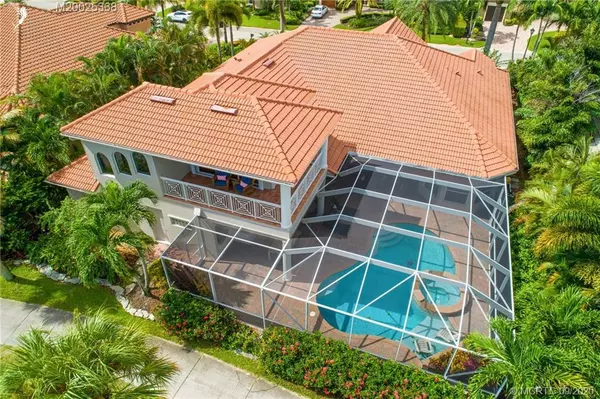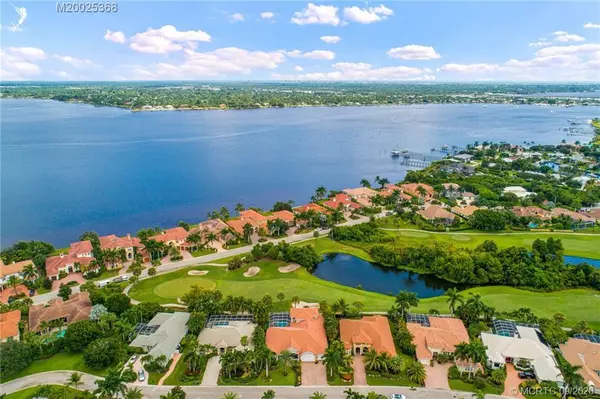Bought with Exit Realty Premier Elite
$910,000
$929,000
2.0%For more information regarding the value of a property, please contact us for a free consultation.
4 Beds
5.2 Baths
4,370 SqFt
SOLD DATE : 12/04/2020
Key Details
Sold Price $910,000
Property Type Single Family Home
Sub Type Single Family Detached
Listing Status Sold
Purchase Type For Sale
Square Footage 4,370 sqft
Price per Sqft $208
Subdivision Palm Cove Golf & Yacht Club
MLS Listing ID RX-10652305
Sold Date 12/04/20
Style < 4 Floors
Bedrooms 4
Full Baths 5
Half Baths 2
Construction Status New Construction
HOA Fees $380/mo
HOA Y/N Yes
Year Built 2006
Annual Tax Amount $10,738
Tax Year 2020
Lot Size 0.258 Acres
Property Description
Fabulous Custom Coastal Estate Home built by Arthur Rutenberg & located in popular boating & golfing community. There's a 93 slip marina w/easy ocean access, clubhouse, fitness, tennis, golf, tot lot & more. This home features the look & feel of quality new construction in a well established community. Featuring 4 or 5 bedrooms, home office, loads of outdoor space, 3 car garage w/ room for golf cart, lake views & peek at the St. Lucie River. Rutenberg's famous high quality finishes include architectural ceilings, solid wood doors, open floor plan, wood cabinetry w/sparkling white finishes, extra crown & woodwork, fresh paint palette & fixtures inside & out, 2nd level bonus room w/wrap around balcony. This home has some of the best views & location in the community. No detail was missed.
Location
State FL
County Martin
Community Palm Cove Golf & Yacht Club
Area 9 - Palm City
Zoning Residential
Rooms
Other Rooms Cabana Bath, Laundry-Inside, Storage
Master Bath Mstr Bdrm - Ground, Mstr Bdrm - Sitting
Interior
Interior Features Entry Lvl Lvng Area, Foyer, Split Bedroom, Upstairs Living Area, Volume Ceiling, Walk-in Closet
Heating Central, Electric
Cooling Central, Electric
Flooring Carpet, Ceramic Tile, Other, Wood Floor
Furnishings Unfurnished
Exterior
Exterior Feature Auto Sprinkler, Built-in Grill, Covered Balcony, Covered Patio, Custom Lighting, Open Balcony, Screened Patio, Shutters, Summer Kitchen, Zoned Sprinkler
Parking Features Garage - Attached
Garage Spaces 3.0
Pool Concrete, Equipment Included, Freeform, Heated, Inground
Community Features Deed Restrictions, Gated Community
Utilities Available Cable, Public Sewer, Public Water, Underground
Amenities Available Bike - Jog, Bike Storage, Boating, Clubhouse, Community Room, Elevator, Fitness Center, Game Room, Golf Course, Library, Lobby, Manager on Site, Picnic Area, Pool, Putting Green, Street Lights, Tennis
Waterfront Description Lake,Marina
Water Access Desc Electric Available,Marina,Up to 60 Ft Boat,Water Available,Yacht Club
View Golf, Lake, River
Roof Type Barrel
Present Use Deed Restrictions
Exposure West
Private Pool Yes
Building
Lot Description 1/4 to 1/2 Acre, Private Road
Story 2.00
Foundation Block, Concrete, Stucco
Construction Status New Construction
Schools
Elementary Schools Bessey Creek Elementary School
Middle Schools Hidden Oaks Middle School
High Schools Martin County High School
Others
Pets Allowed Yes
HOA Fee Include Common Areas,Common R.E. Tax,Manager,Recrtnal Facility,Reserve Funds
Senior Community No Hopa
Restrictions Lease OK w/Restrict
Acceptable Financing Cash, Conventional
Horse Property No
Membership Fee Required No
Listing Terms Cash, Conventional
Financing Cash,Conventional
Read Less Info
Want to know what your home might be worth? Contact us for a FREE valuation!

Our team is ready to help you sell your home for the highest possible price ASAP
GET MORE INFORMATION

REALTOR®






