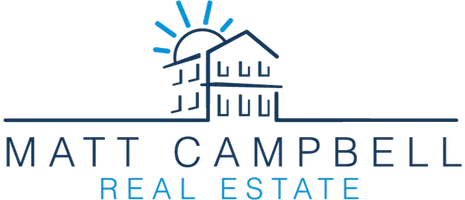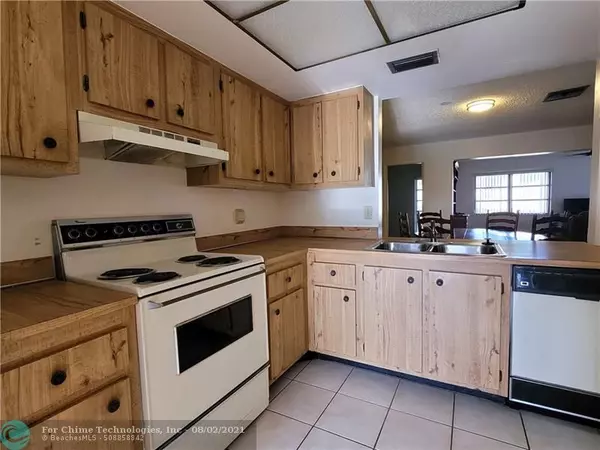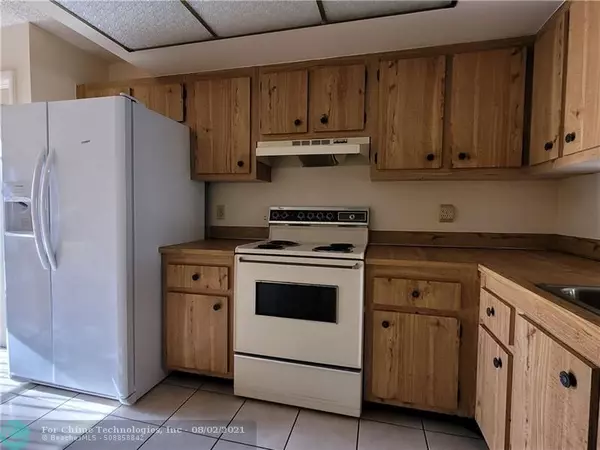$269,000
$269,000
For more information regarding the value of a property, please contact us for a free consultation.
2 Beds
2 Baths
1,395 SqFt
SOLD DATE : 10/25/2021
Key Details
Sold Price $269,000
Property Type Single Family Home
Sub Type Single
Listing Status Sold
Purchase Type For Sale
Square Footage 1,395 sqft
Price per Sqft $192
Subdivision The Meadows Of Crystal La
MLS Listing ID F10295349
Sold Date 10/25/21
Style No Pool/No Water
Bedrooms 2
Full Baths 2
Construction Status Resale
HOA Fees $178/qua
HOA Y/N Yes
Year Built 1980
Annual Tax Amount $1,572
Tax Year 2020
Lot Size 1,850 Sqft
Property Description
RARELY AVAILABLE MODEL FEATURES THE LARGER MODEL FOOTPRINT W/THE MUCH DESIRED OAKWOOD FLOOR PLAN! INTERIOR OFFERS 1400 SQ FEET AND ALMOST 1600 TOTAL AREA, SPLIT BEDROOM FLOOR PLAN, EAT IN KITCHEN W/LARGE PASS THROUGH AT THE SINK TO DINING AREA , OVERSIZED ENCLOSED FLORIDA ROOM AND SPACIOUS MASTER BEDROOM AND PULL DOWN STAIRS IN ATTACHED GARAGE. EXTERIOR FEATURES INCL. DOUBLE DRIVEWAY AND ACCORDION HURRICANE SHUTTERS ALL AROUND. LOW MAINTENANCE INCLUDES LAKEFRONT CLUBHOUSE W/GORGEOUS POOL & SEPARATE BILLIARDS & TENNIS COURTS, LAWNCARE, CABLE TELEVISION, INTERIOR & EXTERIOR HOME PEST CONTROL, EXTERIOR PAINTING OF THE RESIDENCE EVERY 5-10 YEARS,PLUS ON SITE MNGMENT OFFICE. FANTASTIC LOCATION AND COMMUNITY IN DEERFIELD BEACH AT FANTASTIC PRICE.
Location
State FL
County Broward County
Community Meadows Of Crystal
Area N Broward Dixie Hwy To Turnpike (3411-3432;3531)
Zoning PUD
Rooms
Bedroom Description Entry Level
Other Rooms Other
Dining Room Dining/Living Room, Eat-In Kitchen
Interior
Interior Features First Floor Entry, Foyer Entry, Pull Down Stairs, Split Bedroom, Walk-In Closets
Heating Central Heat, Electric Heat
Cooling Ceiling Fans, Central Cooling, Electric Cooling
Flooring Carpeted Floors, Ceramic Floor
Equipment Dishwasher, Disposal, Dryer, Electric Range, Icemaker, Microwave, Refrigerator, Smoke Detector, Washer
Furnishings Partially Furnished
Exterior
Exterior Feature Exterior Lights
Parking Features Attached
Garage Spaces 1.0
Water Access N
View Garden View
Roof Type Comp Shingle Roof
Private Pool No
Building
Lot Description Less Than 1/4 Acre Lot
Foundation Cbs Construction
Sewer Municipal Sewer
Water Municipal Water
Construction Status Resale
Others
Pets Allowed No
HOA Fee Include 534
Senior Community Verified
Restrictions Assoc Approval Required,No Leasing,Other Restrictions
Acceptable Financing Cash, Conventional, FHA, VA
Membership Fee Required No
Listing Terms Cash, Conventional, FHA, VA
Special Listing Condition As Is
Read Less Info
Want to know what your home might be worth? Contact us for a FREE valuation!

Our team is ready to help you sell your home for the highest possible price ASAP

Bought with United Realty Group Inc
GET MORE INFORMATION

REALTOR®






