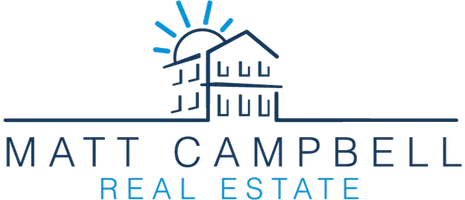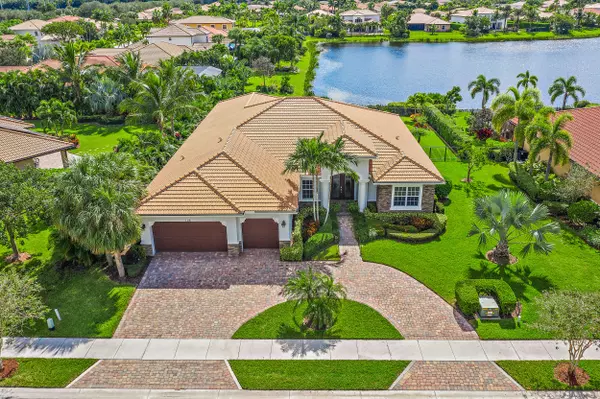Bought with BHHS EWM Realty
$1,775,000
$1,775,000
For more information regarding the value of a property, please contact us for a free consultation.
4 Beds
4 Baths
3,934 SqFt
SOLD DATE : 12/07/2021
Key Details
Sold Price $1,775,000
Property Type Single Family Home
Sub Type Single Family Detached
Listing Status Sold
Purchase Type For Sale
Square Footage 3,934 sqft
Price per Sqft $451
Subdivision Rialto - Loxahatchee Reserve
MLS Listing ID RX-10755103
Sold Date 12/07/21
Style Mediterranean,Ranch
Bedrooms 4
Full Baths 4
Construction Status Resale
HOA Fees $375/mo
HOA Y/N Yes
Min Days of Lease 180
Leases Per Year 2
Year Built 2015
Annual Tax Amount $12,978
Tax Year 2020
Lot Size 0.338 Acres
Property Description
GORGEOUS four bedroom, four bathroom modified Briarbrooke model home, situated on one of Rialto's large waterfront lots, and featuring coveted southeastern exposure and wide water views from nearly every vantage point on the property! 108 Manor has all the tranquility that South Florida has to offer, coupled with the open interior layout and backyard that you've been dreaming about! You will love this home's spacious design from the custom circular driveway, to the home's formal entry and dining room. The entire flow throughout the living areas and kitchen, family room, office, and outdoor space feels like the perfect South Florida property. From the very moment you enter 108 Manor Circle, you will be blown away by the incredible custom details such as the crown molding, {continue reading}
Location
State FL
County Palm Beach
Community Rialto
Area 5070
Zoning RR(cit
Rooms
Other Rooms Cabana Bath, Den/Office, Family, Great, Laundry-Inside, Laundry-Util/Closet
Master Bath Mstr Bdrm - Ground, Separate Shower, Separate Tub
Interior
Interior Features Entry Lvl Lvng Area, Kitchen Island, Pantry, Split Bedroom, Volume Ceiling, Walk-in Closet
Heating Central, Electric
Cooling Central, Electric, Zoned
Flooring Marble, Wood Floor
Furnishings Furniture Negotiable,Partially Furnished
Exterior
Exterior Feature Auto Sprinkler, Built-in Grill, Covered Patio, Custom Lighting, Fence, Open Patio, Summer Kitchen
Parking Features 2+ Spaces, Drive - Circular, Driveway, Garage - Attached, Street
Garage Spaces 3.0
Pool Gunite, Heated, Salt Chlorination, Spa
Community Features Sold As-Is, Gated Community
Utilities Available Cable, Electric, Public Sewer, Public Water
Amenities Available Basketball, Bike - Jog, Bike Storage, Clubhouse, Community Room, Fitness Center, Game Room, Manager on Site, Park, Picnic Area, Playground, Pool, Sidewalks, Spa-Hot Tub, Street Lights, Tennis
Waterfront Description Lake
View Lake, Pool
Roof Type Barrel
Present Use Sold As-Is
Handicap Access Level
Exposure North
Private Pool Yes
Building
Lot Description 1/4 to 1/2 Acre, Sidewalks, West of US-1
Story 1.00
Foundation CBS
Construction Status Resale
Schools
Elementary Schools Limestone Creek Elementary School
Middle Schools Jupiter Middle School
High Schools Jupiter High School
Others
Pets Allowed Yes
HOA Fee Include Common Areas,Lawn Care,Recrtnal Facility,Reserve Funds
Senior Community No Hopa
Restrictions Buyer Approval,Lease OK,No RV,Tenant Approval
Security Features Burglar Alarm,Gate - Unmanned
Acceptable Financing Cash, Conventional
Horse Property No
Membership Fee Required No
Listing Terms Cash, Conventional
Financing Cash,Conventional
Pets Allowed No Aggressive Breeds
Read Less Info
Want to know what your home might be worth? Contact us for a FREE valuation!

Our team is ready to help you sell your home for the highest possible price ASAP
GET MORE INFORMATION
REALTOR®






