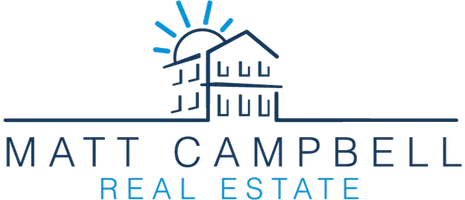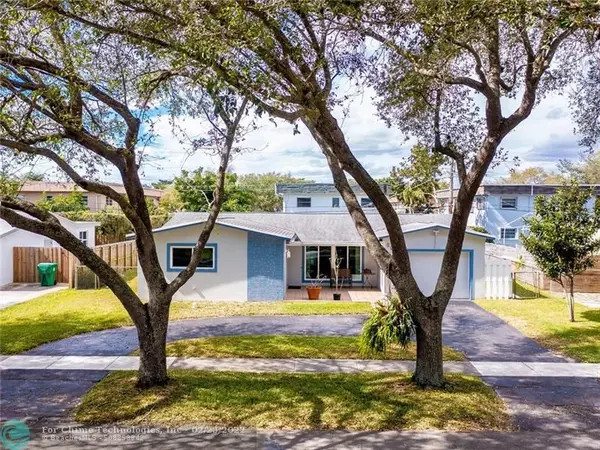$600,000
$560,000
7.1%For more information regarding the value of a property, please contact us for a free consultation.
3 Beds
2 Baths
1,752 SqFt
SOLD DATE : 02/24/2022
Key Details
Sold Price $600,000
Property Type Single Family Home
Sub Type Single
Listing Status Sold
Purchase Type For Sale
Square Footage 1,752 sqft
Price per Sqft $342
Subdivision Cooper Colony Estates Sec
MLS Listing ID F10316982
Sold Date 02/24/22
Style Pool Only
Bedrooms 3
Full Baths 2
Construction Status Resale
HOA Y/N No
Year Built 1970
Annual Tax Amount $3,587
Tax Year 2021
Lot Size 7,500 Sqft
Property Description
YOU KNOW WHAT YOU MUST DO! NEW ROOF 2017. ALL IMPACT WINDOWS/SLIDING GLASS DOORS/FRONT DOOR/DOOR TO YARD HURRICANE APPROVED. NEW HURRICANE GARAGE DOOR. KITCHEN/BOTH BATHROOMS COMPLETELY REMODELED. VERY IMPORTANT-ALL UNDER HOME PLUMBING REPLACED WITH PVC 2018-$29,000. WOOD LOOK PLANK TILE/TILE FLOORING. NO CARPET. AC 2017. WATER HEATER 2022. FREE FORM POOL-DIAMOND BRITE 2015. POOL FENCE. 10X22 ROOFED PATIO W/FANS. SIDE PATIO 15X13. 15X6 ROOFED/TILED FRONT PATIO. TIMED SPRINKLERS. SQD ELECTRIC PANEL-FULLY INSURABLE. MOTION SENSOR LIGHTS FRONT/BACK/SIDE OF HOME. ALL 6 PANEL DOORS. KITCHEN OPEN TO BIG FAMILY ROOM-QUARTZ COUNTERS/42" CABINETS/ALL SOFT CLOSE/6X3 BREAKFAST BAR/SLIDERS TO PATIO. FENCED LOT. WALK TO ALL "A" SCHOOLS. ALL CEILING FANS W/LIGHTS. ASK AGENT TO SEND YOU 3 PAGE BROCHURE.
Location
State FL
County Broward County
Area Hollywood North West (3200;3290)
Zoning R-1A
Rooms
Bedroom Description Master Bedroom Ground Level
Other Rooms Attic, Family Room, Utility/Laundry In Garage
Dining Room Dining/Living Room, Snack Bar/Counter
Interior
Interior Features Foyer Entry, Pantry, Walk-In Closets
Heating Central Heat, Electric Heat
Cooling Ceiling Fans, Central Cooling, Electric Cooling, Paddle Fans
Flooring Ceramic Floor, Tile Floors
Equipment Automatic Garage Door Opener, Dishwasher, Disposal, Dryer, Electric Range, Electric Water Heater, Refrigerator, Self Cleaning Oven, Washer
Exterior
Exterior Feature Exterior Lighting, Fence, High Impact Doors, Open Porch, Patio
Parking Features Attached
Garage Spaces 1.0
Pool Below Ground Pool, Child Gate Fence, Concrete, Equipment Stays, Free Form
Water Access N
View Pool Area View
Roof Type Comp Shingle Roof
Private Pool No
Building
Lot Description Interior Lot, Regular Lot
Foundation Cbs Construction
Sewer Municipal Sewer
Water Municipal Water
Construction Status Resale
Schools
Elementary Schools Cooper City
Middle Schools Pioneer
High Schools Cooper City
Others
Pets Allowed Yes
Senior Community No HOPA
Restrictions Ok To Lease
Acceptable Financing Cash, Conventional
Membership Fee Required No
Listing Terms Cash, Conventional
Special Listing Condition As Is, Disclosure, Survey Available
Pets Allowed No Restrictions
Read Less Info
Want to know what your home might be worth? Contact us for a FREE valuation!

Our team is ready to help you sell your home for the highest possible price ASAP

Bought with Coldwell Banker Realty
GET MORE INFORMATION

REALTOR®






