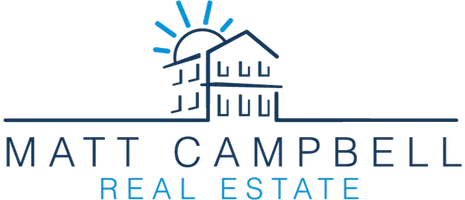Bought with Illustrated Properties
$1,250,000
$1,350,000
7.4%For more information regarding the value of a property, please contact us for a free consultation.
5 Beds
5 Baths
5,305 SqFt
SOLD DATE : 03/15/2022
Key Details
Sold Price $1,250,000
Property Type Single Family Home
Sub Type Single Family Detached
Listing Status Sold
Purchase Type For Sale
Square Footage 5,305 sqft
Price per Sqft $235
Subdivision Stonewal Estates
MLS Listing ID RX-10746128
Sold Date 03/15/22
Style Traditional
Bedrooms 5
Full Baths 5
Construction Status Resale
HOA Fees $230/mo
HOA Y/N Yes
Min Days of Lease 120
Year Built 1999
Annual Tax Amount $14,708
Tax Year 2020
Lot Size 1.218 Acres
Property Description
Stunning Single Story Estate Home on 1.2 Acre Corner lot! . 5,305 SF under air, 5 Bed 5 Bath offering marble floors, formal living room, stoned gas fireplace. Screened pool & spa, covered. Paved circular driveway. Exceptional floor plan, fenced yard, mango, fruit, palm, + flowered trees. Wide open skies in a quiet peaceful community. Gas gourmet kitchen, generator, Mother-In- Law Suite or caretaker suite, handicap accessibility or can be used as an attached 2 bedroom guest house. 18 hole golf course, owned & operated by PGA National. HOA Fee includes security, cable TV, and internet. Neutral Natural Cream colored marble flooring, Interior & Exterior Freshly painted.Move-In condition. Definitely a Dream House in a Dream Location!
Location
State FL
County Palm Beach
Community Bay Hill Estates
Area 5540
Zoning residential
Rooms
Other Rooms Cabana Bath, Den/Office, Family, Great, Laundry-Util/Closet, Loft, Maid/In-Law, Media
Master Bath Dual Sinks, Mstr Bdrm - Ground, Separate Shower, Separate Tub, Spa Tub & Shower
Interior
Interior Features Built-in Shelves, Closet Cabinets, Custom Mirror, Fireplace(s), Foyer, Laundry Tub, Pantry, Pull Down Stairs, Roman Tub, Split Bedroom, Volume Ceiling, Walk-in Closet
Heating Central
Cooling Ceiling Fan, Central, Electric
Flooring Carpet, Laminate, Marble
Furnishings Unfurnished
Exterior
Exterior Feature Auto Sprinkler, Fence, Fruit Tree(s), Outdoor Shower, Screened Patio, Shutters
Parking Features 2+ Spaces, Drive - Circular, Garage - Attached, Open
Garage Spaces 3.0
Pool Inground, Screened, Spa
Community Features Sold As-Is, Survey, Gated Community
Utilities Available Electric, Gas Bottle, Public Water, Septic
Amenities Available Bike - Jog, Golf Course, Sidewalks, Street Lights
Waterfront Description Lake
View Lake, Pool
Roof Type Concrete Tile
Present Use Sold As-Is,Survey
Handicap Access Handicap Access, Level, Other Bath Modification, Roll-In Shower, Wheelchair Accessible, Wide Doorways
Exposure Northeast
Private Pool Yes
Building
Lot Description 1 to < 2 Acres, Corner Lot, Irregular Lot, Public Road, Treed Lot
Story 1.00
Unit Features Corner
Foundation CBS
Unit Floor 1
Construction Status Resale
Schools
Elementary Schools Pierce Hammock Elementary School
Middle Schools Western Pines Community Middle
High Schools Seminole Ridge Community High School
Others
Pets Allowed Yes
HOA Fee Include Cable,Common Areas,Manager,Other,Security
Senior Community Unverified
Restrictions Buyer Approval,Lease OK,No RV
Security Features Burglar Alarm,Gate - Manned,Security Sys-Owned
Acceptable Financing Cash, Conventional
Horse Property No
Membership Fee Required No
Listing Terms Cash, Conventional
Financing Cash,Conventional
Pets Allowed No Restrictions
Read Less Info
Want to know what your home might be worth? Contact us for a FREE valuation!

Our team is ready to help you sell your home for the highest possible price ASAP
GET MORE INFORMATION

REALTOR®






