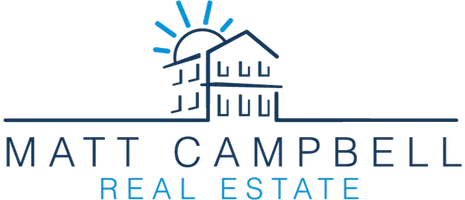$839,000
$875,000
4.1%For more information regarding the value of a property, please contact us for a free consultation.
4 Beds
3.5 Baths
2,757 SqFt
SOLD DATE : 08/02/2022
Key Details
Sold Price $839,000
Property Type Single Family Home
Sub Type Single
Listing Status Sold
Purchase Type For Sale
Square Footage 2,757 sqft
Price per Sqft $304
Subdivision Stonebridge Ph 1 91-9 B
MLS Listing ID F10329451
Sold Date 08/02/22
Style WF/No Ocean Access
Bedrooms 4
Full Baths 3
Half Baths 1
Construction Status Resale
HOA Fees $55/mo
HOA Y/N Yes
Year Built 1979
Annual Tax Amount $8,878
Tax Year 2021
Lot Size 0.264 Acres
Property Description
ENDLESS POSSIBILITIES. ONE OF THE LARGEST ONE STORY HOMES IN ROCK CREEK WITH 4 BEDROOMS & 3 1/2 BATHS. CAN EASILY CONVERT TO 5 BEDROOMS, AND CIRCULAR DRIVEWAY FOR ADDITIONAL PARKING. BRIGHT AND OPEN FLOOR PLAN. UPDATED KITCHEN AND ALL FULL BATHS. ALL FULL BATHS HAVE DUAL SINKS. 2 MASTER SUITES. FIREPLACE IN FAMILY ROOM. SPACIOUS LIVING AREA WITH POLISHED 24" X 24" PORCELIN TILES. HI-HATS INSTALLED THROUGHOUT THE HOUSE. 3 A/C UNITS. SEPARATE LAUNDRY ROOM WITH UTILITY SINK. IMPACT PATIO DOORS (3). GREAT NEIGHBORHOOD, BEST SCHOOLS. FITNESS CENTER IN COMMUNITY (SMALL MEMBERSHIP FEES APPLY) WITHIN WALKING DISTANCE INCLUDES GYM, POOL, BASKETBALL COURTS, AND TENNIS
Location
State FL
County Broward County
Area Hollywood North West (3200;3290)
Zoning PUD
Rooms
Bedroom Description 2 Master Suites,At Least 1 Bedroom Ground Level,Master Bedroom Ground Level,Sitting Area - Master Bedroom
Other Rooms Family Room, Recreation Room, Utility Room/Laundry
Dining Room Breakfast Area, Dining/Living Room, Eat-In Kitchen
Interior
Interior Features First Floor Entry, Fireplace
Heating Electric Heat
Cooling Ceiling Fans, Central Cooling, Electric Cooling
Flooring Carpeted Floors, Tile Floors
Equipment Automatic Garage Door Opener, Dishwasher, Dryer, Electric Range, Icemaker, Microwave, Refrigerator, Smoke Detector, Washer
Exterior
Exterior Feature Exterior Lighting, Fence, Fruit Trees, High Impact Doors, Patio
Garage Spaces 2.0
Waterfront Description Canal Width 1-80 Feet
Water Access Y
Water Access Desc None
View Lake
Roof Type Flat Tile Roof
Private Pool No
Building
Lot Description Less Than 1/4 Acre Lot
Foundation Concrete Block Construction
Sewer Municipal Sewer
Water Municipal Water
Construction Status Resale
Schools
Elementary Schools Embassy Creek
Middle Schools Pioneer
High Schools Cooper City
Others
Pets Allowed Yes
HOA Fee Include 55
Senior Community No HOPA
Restrictions Ok To Lease
Acceptable Financing Cash, Conventional
Membership Fee Required No
Listing Terms Cash, Conventional
Pets Allowed No Restrictions
Read Less Info
Want to know what your home might be worth? Contact us for a FREE valuation!

Our team is ready to help you sell your home for the highest possible price ASAP

Bought with United Realty Group Inc
GET MORE INFORMATION

REALTOR®






