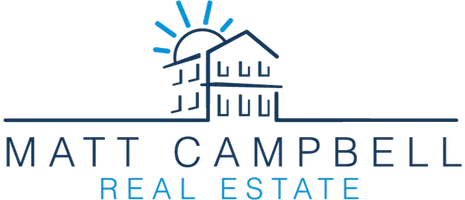$1,100,000
$1,299,999
15.4%For more information regarding the value of a property, please contact us for a free consultation.
5 Beds
3.5 Baths
4,422 SqFt
SOLD DATE : 05/08/2023
Key Details
Sold Price $1,100,000
Property Type Single Family Home
Sub Type Single
Listing Status Sold
Purchase Type For Sale
Square Footage 4,422 sqft
Price per Sqft $248
Subdivision Arden Pud Pod E North
MLS Listing ID F10364386
Sold Date 05/08/23
Style No Pool/No Water
Bedrooms 5
Full Baths 3
Half Baths 1
Construction Status Resale
HOA Fees $258/mo
HOA Y/N Yes
Year Built 2020
Annual Tax Amount $10,929
Tax Year 2022
Lot Size 10,402 Sqft
Property Description
Welcome home to this impeccable, custom, meticulously kept, tranquil estate. Kenco's largest home built. Walk into a grand living retreat w/ 13' ceilings. Entertain in luxurious chef's kitchen equipped w/ an imported, Italian Bertazzoni gas range, w/ 6 burners, griddle & 2 ovens. Refrigeration w/ double Liebherr fridge & freezer. Over-sized island for 6+. Relax in lanai equipped w/ motorized screens. Rest w/ 14 wired cam surveillance, impact windows/doors & fenced yard. Master upgraded shower. 3 AC units. 5th BR sound-proofed and prepared for an easy conversion into grand 13' ceiling theater room. Laundry on main. Exec. office w/ custom built-ins. Loft can be easily closed off for 6th BR. Laundry upstairs w/ built-ins. Resort style amenities & farm share grown by your own Arden farmers.
Location
State FL
County Palm Beach County
Community Arden
Area Palm Beach 5540Ab; 5560Ab; 5590B
Zoning PUD
Rooms
Bedroom Description At Least 1 Bedroom Ground Level,Master Bedroom Ground Level,Sitting Area - Master Bedroom
Other Rooms Den/Library/Office, Great Room, Loft, Maid/In-Law Quarters, Media Room, Utility Room/Laundry
Dining Room Breakfast Area, Dining/Living Room, Snack Bar/Counter
Interior
Interior Features First Floor Entry, Built-Ins, Kitchen Island, Foyer Entry, Laundry Tub, Volume Ceilings, Walk-In Closets
Heating Central Heat, Electric Heat
Cooling Central Cooling, Electric Cooling
Flooring Carpeted Floors, Tile Floors
Equipment Automatic Garage Door Opener, Dishwasher, Disposal, Dryer, Gas Range, Gas Water Heater, Microwave, Refrigerator, Smoke Detector, Wall Oven, Washer
Furnishings Unfurnished
Exterior
Exterior Feature Fence, Patio, Room For Pool
Parking Features Attached
Garage Spaces 3.0
Community Features Gated Community
Water Access N
View Garden View, Other View
Roof Type Concrete Roof,Curved/S-Tile Roof
Private Pool No
Building
Lot Description Less Than 1/4 Acre Lot, Interior Lot
Foundation Concrete Block Construction, Cbs Construction
Sewer Municipal Sewer
Water Municipal Water
Construction Status Resale
Others
Pets Allowed Yes
HOA Fee Include 258
Senior Community No HOPA
Restrictions Ok To Lease
Acceptable Financing Cash, Conventional
Membership Fee Required No
Listing Terms Cash, Conventional
Special Listing Condition As Is, Deed Restrictions
Pets Allowed No Aggressive Breeds
Read Less Info
Want to know what your home might be worth? Contact us for a FREE valuation!

Our team is ready to help you sell your home for the highest possible price ASAP

Bought with Reachbridge Real Estate LLC
GET MORE INFORMATION
REALTOR®






