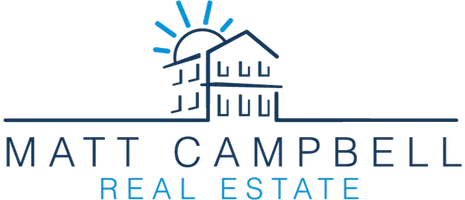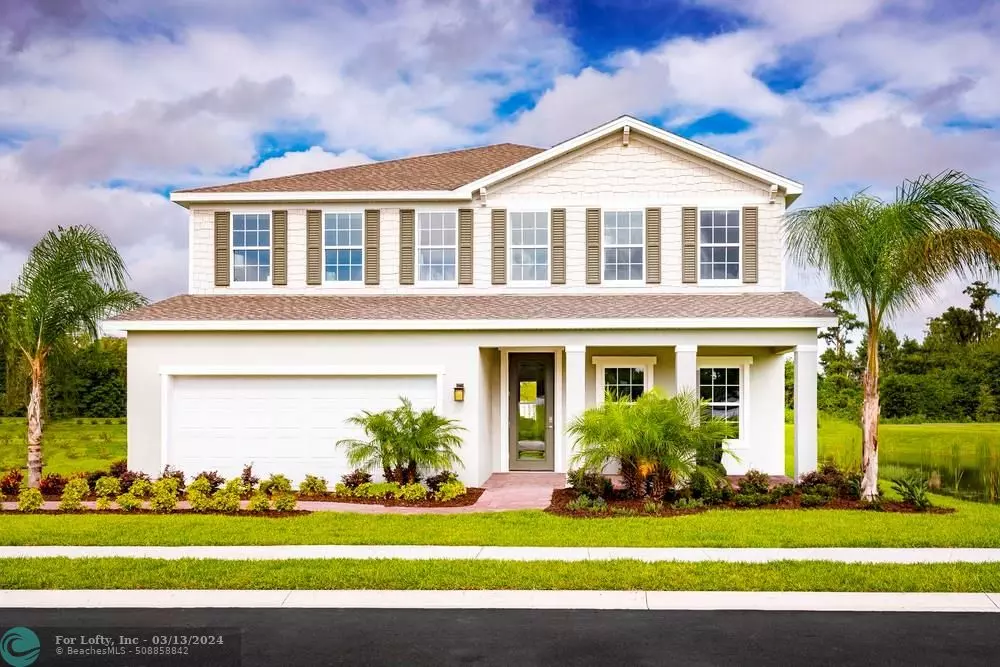$563,660
$559,990
0.7%For more information regarding the value of a property, please contact us for a free consultation.
5 Beds
3 Baths
3,021 SqFt
SOLD DATE : 08/30/2023
Key Details
Sold Price $563,660
Property Type Single Family Home
Sub Type Single
Listing Status Sold
Purchase Type For Sale
Square Footage 3,021 sqft
Price per Sqft $186
Subdivision Central Park
MLS Listing ID F10378245
Sold Date 08/30/23
Style No Pool/No Water
Bedrooms 5
Full Baths 3
Construction Status New Construction
HOA Fees $35/mo
HOA Y/N Yes
Year Built 2023
Tax Year 2023
Lot Size 6,011 Sqft
Property Description
Central Park is fifteen minutes from several area beaches and recreation spots and less than five miles from I95 and the Florida Turnpike. Ten acres of land include a pool, splash park, cabana, snack bar, picnic area, walking paths, and a dog park. There are several sports courts, including pickleball, tennis, and basketball. Lynn Haven Plan has 5 bed, 3 bath,loft,flex,and lanai. Owner's suite; walk-in closet and en suite bath with separate water closet and dual sinks. Specific upgrades in Supplement Remarks. WIFI garage opener and NEST thermostat. **Closing cost assistance available from Builder's affiliated lender**. DISCLAIMER: Prices, and offers subject to change w/o notice. Lot Premium may apply. All photos are stock photos of this floor plan. Actual home may differ from photos.
Location
State FL
County St. Lucie County
Area St Lucie County 7710; 7720; 7730; 7740; 7750
Rooms
Bedroom Description At Least 1 Bedroom Ground Level,Master Bedroom Upstairs
Other Rooms Florida Room, Great Room, Loft, Utility Room/Laundry
Dining Room Breakfast Area, Eat-In Kitchen
Interior
Interior Features First Floor Entry, Kitchen Island, Pantry, Split Bedroom, Volume Ceilings, Walk-In Closets
Heating Central Heat
Cooling Central Cooling
Flooring Carpeted Floors, Ceramic Floor, Concrete Floors
Equipment Automatic Garage Door Opener, Dishwasher, Disposal, Dryer, Electric Range, Electric Water Heater, Microwave, Refrigerator, Smoke Detector, Washer
Furnishings Unfurnished
Exterior
Exterior Feature Patio
Parking Features Attached
Garage Spaces 2.0
Water Access N
View Water View
Roof Type Comp Shingle Roof
Private Pool No
Building
Lot Description Less Than 1/4 Acre Lot
Foundation Concrete Block Construction, Composition Shingle, Slab Construction, Stucco Exterior Construction
Sewer Municipal Sewer
Water Municipal Water
Construction Status New Construction
Others
Pets Allowed No
HOA Fee Include 35
Senior Community No HOPA
Restrictions Ok To Lease
Acceptable Financing Cash, Conventional, FHA, VA
Membership Fee Required No
Listing Terms Cash, Conventional, FHA, VA
Special Listing Condition Deed Restrictions
Read Less Info
Want to know what your home might be worth? Contact us for a FREE valuation!

Our team is ready to help you sell your home for the highest possible price ASAP

Bought with NON MEMBER MLS
GET MORE INFORMATION
REALTOR®

