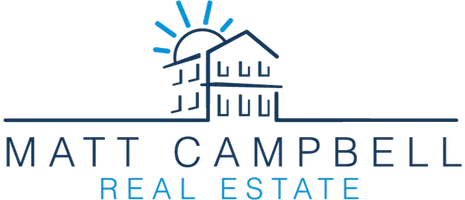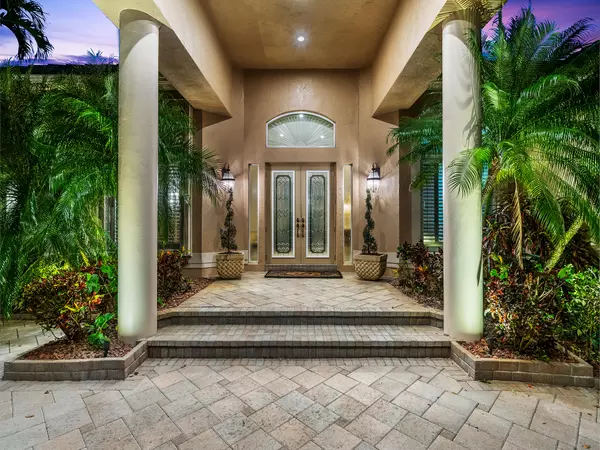Bought with RE/MAX Select Group
$1,675,000
$1,795,500
6.7%For more information regarding the value of a property, please contact us for a free consultation.
5 Beds
5.1 Baths
4,767 SqFt
SOLD DATE : 06/13/2024
Key Details
Sold Price $1,675,000
Property Type Single Family Home
Sub Type Single Family Detached
Listing Status Sold
Purchase Type For Sale
Square Footage 4,767 sqft
Price per Sqft $351
Subdivision Cypress Head
MLS Listing ID RX-10959041
Sold Date 06/13/24
Style < 4 Floors,Contemporary
Bedrooms 5
Full Baths 5
Half Baths 1
Construction Status Resale
HOA Fees $218/mo
HOA Y/N Yes
Year Built 1998
Annual Tax Amount $17,319
Tax Year 2023
Lot Size 0.772 Acres
Property Description
Stunning!!! Expanded Vanderbilt floor plan, with transitional Decor, featuring 5 Bedroom, 5.5 baths. plus, office and children's playroom. Split floor plan with each bedroom an ensuite. Grand entrance with porte-cochere, circular driveway and 3-Car side entry garage. Lush landscaping with total privacy. All updated bathrooms, high flat ceilings, and 8 ft doors. (NEW ROOF) currently being installed April 2024. All openings with hurricane protection. Screened patio, heated 20x40, saltwater pool and spa. Open kitchen with 2 sinks, center Island, stainless steel appliances with granite counter tops. Oversized master bedroom with sitting area, his and hers closets, house generator, with 500-gal gas tank, entire house water purifier system, summer kitchen with Tiki hut, and much more...
Location
State FL
County Broward
Community Cypress Head
Area 3611
Zoning PUD
Rooms
Other Rooms Attic, Cabana Bath, Den/Office, Family, Laundry-Inside, Media
Master Bath Dual Sinks, Mstr Bdrm - Ground, Mstr Bdrm - Sitting, Separate Shower, Separate Tub
Interior
Interior Features Entry Lvl Lvng Area, Foyer, Kitchen Island, Laundry Tub, Pantry, Roman Tub, Split Bedroom, Volume Ceiling, Walk-in Closet
Heating Central, Electric, Zoned
Cooling Central, Electric, Zoned
Flooring Ceramic Tile, Wood Floor
Furnishings Unfurnished
Exterior
Exterior Feature Auto Sprinkler, Covered Patio, Screened Patio, Shutters, Well Sprinkler, Zoned Sprinkler
Parking Features Covered, Drive - Circular, Driveway, Garage - Attached
Garage Spaces 3.0
Pool Heated, Inground, Salt Chlorination, Screened, Spa
Community Features Sold As-Is, Gated Community
Utilities Available Cable, Electric, Public Sewer, Public Water
Amenities Available Clubhouse, Fitness Trail, Manager on Site, Playground, Pool, Street Lights, Tennis
Waterfront Description None
View Garden, Pool
Roof Type S-Tile
Present Use Sold As-Is
Exposure East
Private Pool Yes
Building
Lot Description 1 to < 2 Acres, 1/2 to < 1 Acre, 1/4 to 1/2 Acre, Interior Lot
Story 1.00
Foundation CBS, Stucco
Unit Floor 1
Construction Status Resale
Schools
Elementary Schools Riverglades Elementary School
Middle Schools Westglades Middle School
High Schools Marjory Stoneman Douglas High School
Others
Pets Allowed Yes
HOA Fee Include Common Areas,Management Fees,Recrtnal Facility,Security
Senior Community No Hopa
Restrictions Lease OK w/Restrict,No Lease 1st Year
Security Features Gate - Manned,Private Guard,Security Patrol
Acceptable Financing Cash, Conventional
Horse Property No
Membership Fee Required No
Listing Terms Cash, Conventional
Financing Cash,Conventional
Pets Allowed No Aggressive Breeds
Read Less Info
Want to know what your home might be worth? Contact us for a FREE valuation!

Our team is ready to help you sell your home for the highest possible price ASAP
GET MORE INFORMATION
REALTOR®






