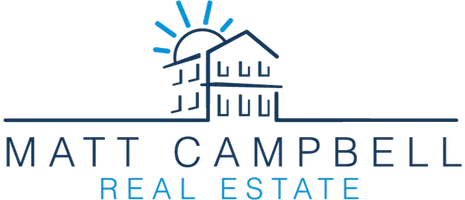$655,000
$785,000
16.6%For more information regarding the value of a property, please contact us for a free consultation.
3 Beds
2 Baths
1,678 SqFt
SOLD DATE : 07/12/2024
Key Details
Sold Price $655,000
Property Type Single Family Home
Sub Type Single
Listing Status Sold
Purchase Type For Sale
Square Footage 1,678 sqft
Price per Sqft $390
Subdivision Country Club Village Section C
MLS Listing ID F10442302
Sold Date 07/12/24
Style No Pool/No Water
Bedrooms 3
Full Baths 2
Construction Status Resale
HOA Y/N No
Year Built 1973
Annual Tax Amount $8,451
Tax Year 2023
Lot Size 9,147 Sqft
Property Description
Luxury Art Deco home in A-rated school district, walking to Middle/High, near FAU. No HOA, 10mins to beach, 4-car garage, painted 6-car driveway & street parking. Open floor plan, kitchen with exotic granite, custom cabinetry, SS appliances. Travertine tiles on 1st floor, hardwood on 2nd. Primary bedroom with walk-in closet, new glass shower doors & Italian marble. Rare basement with walk-in access. Garage has potential for 4th bed/in-law suite, with plumbing & electrical installed. Updated bathrooms, plumbing, new roof (2024), newer water heater & interior air unit. Freshly painted interior & exterior, Epoxy garage floor. Landscaped exterior with deck, patio, new sprinkler system, mango tree, room for pool. 4-Point & Wind Mitigation (2024). Great rental potential, easy access to I-95.
Location
State FL
County Palm Beach County
Area Palm Bch 4180;4190;4240;4250;4260;4270;4280;4290
Zoning RID
Rooms
Bedroom Description Entry Level,Master Bedroom Ground Level
Other Rooms Den/Library/Office, Family Room, Storage Room, Utility/Laundry In Garage
Dining Room Breakfast Area, Dining/Living Room, Eat-In Kitchen
Interior
Interior Features First Floor Entry, Fireplace, Foyer Entry, Vaulted Ceilings, Walk-In Closets
Heating Central Heat
Cooling Ceiling Fans, Central Cooling
Flooring Marble Floors, Wood Floors
Equipment Dishwasher, Disposal, Dryer, Electric Range, Electric Water Heater, Microwave, Refrigerator, Trash Compactor, Washer
Exterior
Exterior Feature Deck, Fence, Fruit Trees, Open Porch, Patio, Room For Pool
Parking Features Attached
Garage Spaces 4.0
Water Access N
View None
Roof Type Flat Tile Roof,Comp Shingle Roof
Private Pool No
Building
Lot Description Less Than 1/4 Acre Lot
Foundation Cbs Construction
Sewer Municipal Sewer
Water Municipal Water
Construction Status Resale
Schools
Middle Schools Boca Raton Community
High Schools Boca Raton Community
Others
Pets Allowed No
Senior Community No HOPA
Restrictions No Restrictions
Acceptable Financing Cash, Conventional, FHA, FHA-Va Approved
Membership Fee Required No
Listing Terms Cash, Conventional, FHA, FHA-Va Approved
Read Less Info
Want to know what your home might be worth? Contact us for a FREE valuation!

Our team is ready to help you sell your home for the highest possible price ASAP

Bought with Hudson Realty Of The Plm Bchs
GET MORE INFORMATION
REALTOR®






