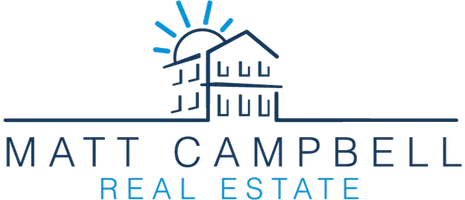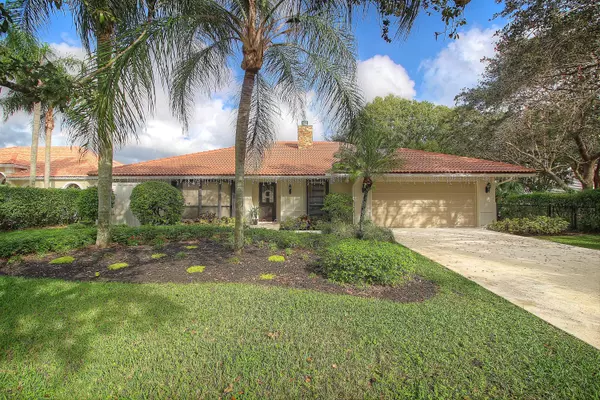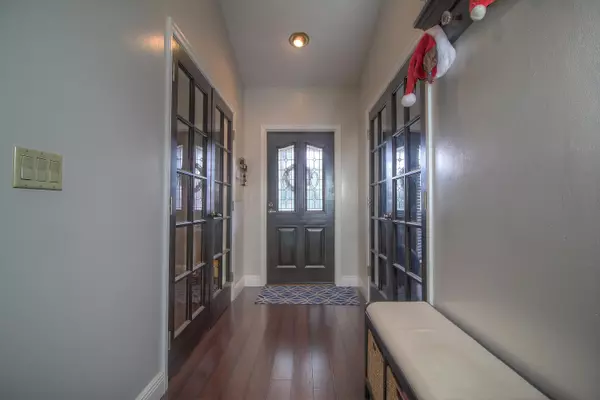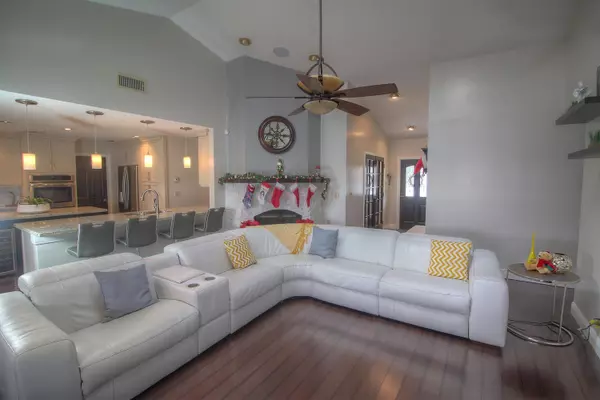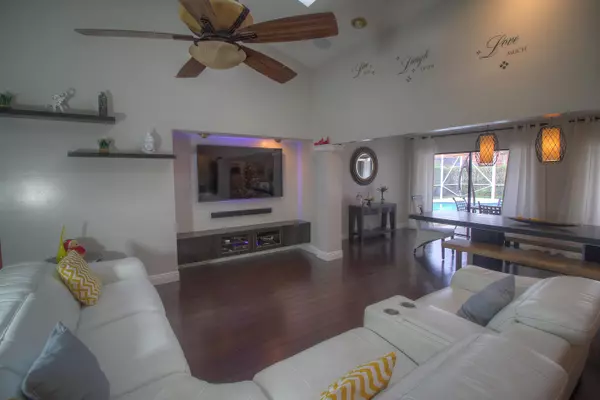Bought with The Fite Group
$560,000
$575,000
2.6%For more information regarding the value of a property, please contact us for a free consultation.
4 Beds
3.1 Baths
2,902 SqFt
SOLD DATE : 03/09/2016
Key Details
Sold Price $560,000
Property Type Single Family Home
Sub Type Single Family Detached
Listing Status Sold
Purchase Type For Sale
Square Footage 2,902 sqft
Price per Sqft $192
Subdivision Pga Resort Community 2
MLS Listing ID RX-10195225
Sold Date 03/09/16
Bedrooms 4
Full Baths 3
Half Baths 1
Construction Status Resale
HOA Fees $123/mo
HOA Y/N Yes
Year Built 1983
Annual Tax Amount $7,458
Tax Year 2015
Lot Size 0.301 Acres
Property Description
Amazingly remodeled large home in PGA National's Glengary community. From the moment you enter the foyer, you will be impressed by this beautifully expansive home with soaring ceilings and skylights to let in maximum light. Enjoy the dark bamboo floors throughout the living areas of this beautiful home including the master bedroom. The great room is complete with fireplace and recessed area for your entertainment systems. The large dining area overlooks the screened pool and lanai. There is plenty of room in this open floorplan home for entertaining and guests. In addition to the four large bedrooms, this home includes two dens and a huge recreational room. You will love cooking in this newly remodeled kitchen with solid wood custom built cabinets with high end stainless steel
Location
State FL
County Palm Beach
Community Pga National
Area 5360
Zoning PCD
Rooms
Other Rooms Cabana Bath, Den/Office, Family, Laundry-Util/Closet, Media, Pool Bath
Master Bath Combo Tub/Shower, Dual Sinks, Mstr Bdrm - Ground
Interior
Interior Features Fireplace(s), Foyer, Pantry, Roman Tub, Split Bedroom, Walk-in Closet
Heating Central
Cooling Ceiling Fan, Central, Electric
Flooring Laminate, Wood Floor
Furnishings Unfurnished
Exterior
Exterior Feature Auto Sprinkler, Fence, Open Patio, Screened Patio
Parking Features 2+ Spaces, Driveway, Garage - Attached
Garage Spaces 2.0
Pool Equipment Included, Inground, Screened, Spa
Community Features Deed Restrictions, Sold As-Is
Utilities Available Cable, Electric Service Available, Public Sewer, Public Water
Amenities Available Basketball, Bike - Jog, Clubhouse, Fitness Center, Game Room, Golf Course, None, Pool, Putting Green, Sidewalks, Spa-Hot Tub, Street Lights, Tennis
Waterfront Description None
View Pool
Roof Type Concrete Tile
Present Use Deed Restrictions,Sold As-Is
Exposure South
Private Pool Yes
Building
Lot Description < 1/4 Acre, 1/4 to 1/2 Acre
Story 1.00
Foundation Frame
Construction Status Resale
Schools
Elementary Schools Timber Trace Elementary School
Middle Schools Watson B. Duncan Middle School
High Schools Palm Beach Central High School
Others
Pets Allowed Restricted
HOA Fee Include Common Areas
Senior Community No Hopa
Restrictions Commercial Vehicles Prohibited,Lease OK,No Truck/RV,Pet Restrictions
Security Features Burglar Alarm,Gate - Manned,Security Patrol,TV Camera
Acceptable Financing Cash, Conventional, FHA
Horse Property No
Membership Fee Required No
Listing Terms Cash, Conventional, FHA
Financing Cash,Conventional,FHA
Pets Allowed Up to 3 Pets
Read Less Info
Want to know what your home might be worth? Contact us for a FREE valuation!

Our team is ready to help you sell your home for the highest possible price ASAP
GET MORE INFORMATION
REALTOR®
