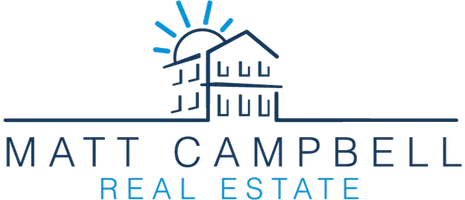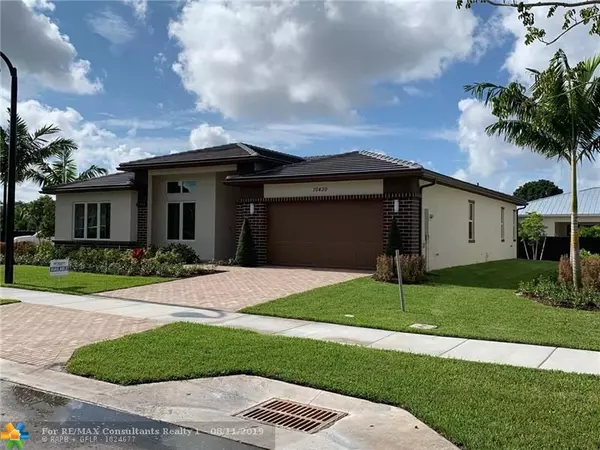$741,000
$774,900
4.4%For more information regarding the value of a property, please contact us for a free consultation.
3 Beds
3 Baths
2,499 SqFt
SOLD DATE : 10/18/2019
Key Details
Sold Price $741,000
Property Type Single Family Home
Sub Type Single
Listing Status Sold
Purchase Type For Sale
Square Footage 2,499 sqft
Price per Sqft $296
Subdivision Ranchette Isle 183-154 B
MLS Listing ID F10189058
Sold Date 10/18/19
Style No Pool/No Water
Bedrooms 3
Full Baths 3
Construction Status New Construction
HOA Fees $350/mo
HOA Y/N Yes
Total Fin. Sqft 8599
Year Built 2019
Annual Tax Amount $1,085
Tax Year 2018
Lot Size 8,599 Sqft
Property Description
SPECTACULAR NEW CONSTRUCTION HOME, READY TO MOVE IN RANCHETTE ISLES. 20 K BUYER INCENTIVE! LOCATED IN BOUTIQUE 9-HOME GATED COMMUNITY IN THE HEART OF COOPER CITY-A+ SCHOOLS-GREAT FAMILY LIFE! 3 BEDROOMS + STUDY(ORIGINALLY 4TH BEDROOM OPTION) & 3 FULL BATHROOMS-SPLIT FLOOR-PLAN FOR FULL PRIVACY-IMPACT WINDOWS-24X24 PORCELAIN TILE IN ALL LIVING AREAS-STAINLESS STEEL APPLIANCES AND QUARTZ WATERFALL CENTER ISLAND IN KITCHEN-GRANITE IN BATHROOMS-2 CAR GARAGE. LOCATED AT THE END OF THE COMMUNITY WITH BEAUTIFUL GREEN COMMON AREA, VERY PRIVATE WITH NO NEIGHBOR ON THE EAST SIDE OF HOME. NEAR ALL MAJOR HIGHWAYS, SHOPPING, RESTAURANTS & MORE. BUILT BY KENNEDY HOMES WHO HAS BEEN BUILDING QUALITY HOMES FOR OVER 50 YEARS. EASY TO SHOW.
Location
State FL
County Broward County
Community Ranchette Isle
Area Hollywood North West (3200;3290)
Rooms
Bedroom Description At Least 1 Bedroom Ground Level,Entry Level,Master Bedroom Ground Level,Sitting Area - Master Bedroom
Other Rooms Den/Library/Office, Utility Room/Laundry
Dining Room Dining/Living Room, Eat-In Kitchen, Formal Dining
Interior
Interior Features First Floor Entry, Built-Ins, Closet Cabinetry, Roman Tub, Split Bedroom, 3 Bedroom Split
Heating Electric Heat
Cooling Central Cooling
Flooring Other Floors, Tile Floors
Equipment Dishwasher, Disposal, Dryer, Electric Range, Electric Water Heater, Microwave, Refrigerator, Self Cleaning Oven, Smoke Detector, Wall Oven, Washer
Exterior
Exterior Feature Exterior Lighting, High Impact Doors, Open Porch, Room For Pool
Parking Features Attached
Garage Spaces 2.0
Water Access N
View Garden View
Roof Type Concrete Roof,Flat Tile Roof,Other Roof
Private Pool No
Building
Lot Description 1/4 To Less Than 1/2 Acre Lot
Foundation Concrete Block Construction
Sewer Municipal Sewer
Water Municipal Water
Construction Status New Construction
Schools
Elementary Schools Embassy Creek
Middle Schools Pioneer
High Schools Cooper City
Others
Pets Allowed Yes
HOA Fee Include 350
Senior Community No HOPA
Restrictions Assoc Approval Required
Acceptable Financing Cash, Conventional
Membership Fee Required No
Listing Terms Cash, Conventional
Special Listing Condition Corporation Owned Property
Pets Allowed No Restrictions
Read Less Info
Want to know what your home might be worth? Contact us for a FREE valuation!

Our team is ready to help you sell your home for the highest possible price ASAP

Bought with Ferrarri International Realty
GET MORE INFORMATION
REALTOR®






