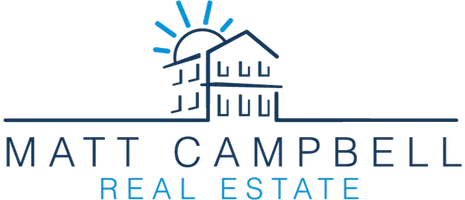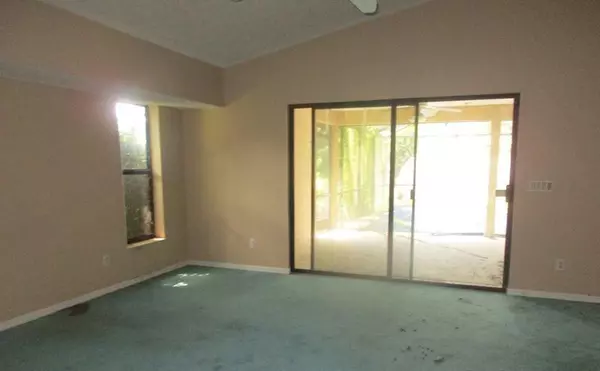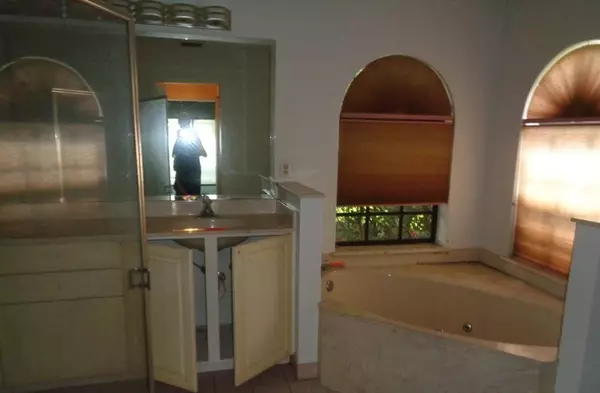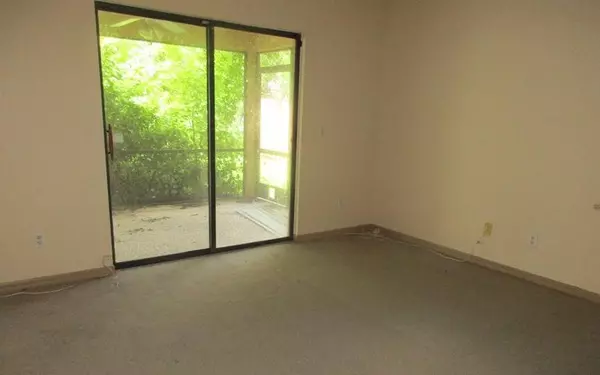Bought with Bradley & Associates Real Est
$190,575
$195,000
2.3%For more information regarding the value of a property, please contact us for a free consultation.
3 Beds
2 Baths
1,939 SqFt
SOLD DATE : 11/14/2019
Key Details
Sold Price $190,575
Property Type Single Family Home
Sub Type Single Family Detached
Listing Status Sold
Purchase Type For Sale
Square Footage 1,939 sqft
Price per Sqft $98
Subdivision Port St Lucie-Section 39
MLS Listing ID RX-10557300
Sold Date 11/14/19
Bedrooms 3
Full Baths 2
Construction Status Resale
HOA Y/N No
Year Built 1993
Annual Tax Amount $4,523
Tax Year 2018
Property Description
Located in a desirable area, this open 3/2/2 with a pool has tile in kitchen and living room, built-is in the living room, cabana bath, Roman tub and dual sinks in master bathroom. Master also has 2 walk in closets. Close to Jessica Clinton park, shopping, the turnpike and Restaurants.
Location
State FL
County St. Lucie
Community Southbend
Area 7220
Zoning RS-2 PSL
Rooms
Other Rooms Cabana Bath, Laundry-Util/Closet
Master Bath Dual Sinks, Separate Shower, Separate Tub
Interior
Interior Features Ctdrl/Vault Ceilings, Roman Tub, Split Bedroom, Walk-in Closet
Heating Central
Cooling Central
Flooring Carpet, Ceramic Tile, Tile
Furnishings Unfurnished
Exterior
Exterior Feature Screened Patio
Parking Features 2+ Spaces, Garage - Attached
Garage Spaces 2.0
Pool Inground, Screened
Community Features Sold As-Is
Utilities Available Public Water, Septic
Amenities Available Boating
Waterfront Description None
Roof Type Comp Shingle
Present Use Sold As-Is
Exposure North
Private Pool Yes
Building
Lot Description < 1/4 Acre
Story 1.00
Foundation Frame, Stucco
Construction Status Resale
Others
Pets Allowed Yes
Senior Community No Hopa
Restrictions None
Acceptable Financing Cash
Horse Property No
Membership Fee Required No
Listing Terms Cash
Financing Cash
Read Less Info
Want to know what your home might be worth? Contact us for a FREE valuation!

Our team is ready to help you sell your home for the highest possible price ASAP
GET MORE INFORMATION
REALTOR®






