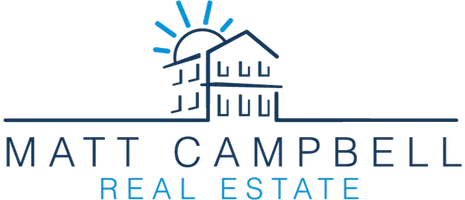Bought with RE/MAX Ultimate Realty
$580,000
$599,990
3.3%For more information regarding the value of a property, please contact us for a free consultation.
5 Beds
4.1 Baths
4,345 SqFt
SOLD DATE : 03/23/2017
Key Details
Sold Price $580,000
Property Type Single Family Home
Sub Type Single Family Detached
Listing Status Sold
Purchase Type For Sale
Square Footage 4,345 sqft
Price per Sqft $133
Subdivision Highlands Reserve Pud
MLS Listing ID RX-10297049
Sold Date 03/23/17
Style Mediterranean
Bedrooms 5
Full Baths 4
Half Baths 1
Construction Status New Construction
HOA Fees $320/mo
HOA Y/N Yes
Year Built 2013
Annual Tax Amount $7,558
Tax Year 2016
Lot Size 0.401 Acres
Property Description
The beautiful DR Horton MODEL Home is available for purchase! This popular Yellowstone plan is spacious and features numerous upgrades as it was built as a model home. To highlight a few, this home has a double oven gourmet kitchen, 42 inch upper kitchen cabinets, 20 inch tile throughout the living areas, crown molding throughout the living areas, impact windows throughout, and covered patio backing up to a beautiful preserve. All light fixtures and window treatments stay!*Furniture is not included. The garage is currently setup as offices and will be converted back to a three car functional garage prior to closing.
Location
State FL
County Martin
Community Highlands Reserve
Area 9 - Palm City
Zoning Residential
Rooms
Other Rooms Family, Laundry-Inside, Laundry-Util/Closet
Master Bath Separate Shower, Mstr Bdrm - Upstairs, Dual Sinks, Separate Tub
Interior
Interior Features Pantry, Walk-in Closet
Heating Central, Electric
Cooling Zoned, Central, Electric
Flooring Carpet, Ceramic Tile
Furnishings Unfurnished
Exterior
Exterior Feature Covered Patio, Room for Pool, Auto Sprinkler
Parking Features Garage - Attached, Driveway
Garage Spaces 3.0
Community Features Home Warranty
Utilities Available Electric, Public Sewer, Underground, Public Water
Amenities Available Pool, Street Lights, Sidewalks, Community Room, Fitness Center, Clubhouse, Bike - Jog, Tennis
Waterfront Description None
View Garden, Other
Roof Type S-Tile,Concrete Tile
Present Use Home Warranty
Exposure Southwest
Private Pool No
Building
Lot Description 1/4 to 1/2 Acre, West of US-1, Paved Road, Sidewalks
Story 2.00
Foundation CBS, Frame
Construction Status New Construction
Schools
Elementary Schools Citrus Grove Elementary
Middle Schools Hidden Oaks Middle School
High Schools Martin County High School
Others
Pets Allowed Yes
HOA Fee Include Common Areas,Recrtnal Facility,Management Fees,Cable,Lawn Care
Senior Community No Hopa
Restrictions Lease OK,Pet Restrictions
Security Features Gate - Unmanned,Entry Card
Acceptable Financing Cash, FHA, Conventional
Horse Property No
Membership Fee Required No
Listing Terms Cash, FHA, Conventional
Financing Cash,FHA,Conventional
Pets Allowed Up to 2 Pets
Read Less Info
Want to know what your home might be worth? Contact us for a FREE valuation!

Our team is ready to help you sell your home for the highest possible price ASAP
GET MORE INFORMATION
REALTOR®

