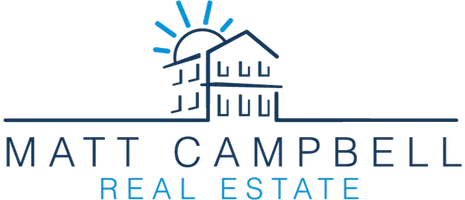Bought with Keller Williams Realty/P B
$1,435,000
$1,495,000
4.0%For more information regarding the value of a property, please contact us for a free consultation.
4 Beds
4.1 Baths
3,722 SqFt
SOLD DATE : 04/10/2018
Key Details
Sold Price $1,435,000
Property Type Single Family Home
Sub Type Single Family Detached
Listing Status Sold
Purchase Type For Sale
Square Footage 3,722 sqft
Price per Sqft $385
Subdivision Palm Beach Isles
MLS Listing ID RX-10381731
Sold Date 04/10/18
Style Mediterranean
Bedrooms 4
Full Baths 4
Half Baths 1
Construction Status Resale
HOA Fees $16/mo
HOA Y/N Yes
Year Built 1991
Annual Tax Amount $29,082
Tax Year 2017
Property Description
1070 Fairview is a one-of-a-kind custom built home, featuring an oversized boat-storage garage, 100 feet of deep water frontage (perfect for a large boat), high ceilings, multiple rooms filled with natural sunlight, and a spacious outdoor patio with large pool, inviting for anyone. The interior of the home boasts four large bedrooms and four and a half bathrooms, and the open floor living and dining concept is perfect for large family gatherings. Come take advantage of this unique opportunity to own your dream home!
Location
State FL
County Palm Beach
Area 5240
Zoning res
Rooms
Other Rooms Family, Laundry-Inside, Storage, Den/Office, Laundry-Util/Closet
Master Bath Separate Shower, Mstr Bdrm - Ground, Dual Sinks, Separate Tub
Interior
Interior Features Ctdrl/Vault Ceilings, Entry Lvl Lvng Area, Laundry Tub, French Door, Roman Tub, Built-in Shelves, Walk-in Closet, Bar, Foyer, Split Bedroom
Heating Central, Solar, Electric, Zoned
Cooling Zoned, Central, Electric
Flooring Carpet, Ceramic Tile
Furnishings Unfurnished
Exterior
Exterior Feature Fence, Covered Patio, Zoned Sprinkler, Auto Sprinkler
Parking Features Garage - Attached, RV/Boat, Drive - Decorative, Drive - Circular, Driveway
Garage Spaces 4.0
Pool Gunite, Spa, Heated
Utilities Available Electric, Public Sewer, Cable, Public Water
Amenities Available Bike - Jog, Beach Access by Easement, Street Lights, Picnic Area
Waterfront Description Interior Canal,No Fixed Bridges,Canal Width 1 - 80,Ocean Access,Seawall
Water Access Desc Private Dock,Electric Available,Up to 80 Ft Boat
View Canal, Garden, Pool
Roof Type S-Tile
Exposure South
Private Pool Yes
Building
Lot Description < 1/4 Acre, East of US-1, Paved Road, Public Road
Story 2.00
Unit Features Multi-Level
Foundation CBS, Stucco, Frame
Construction Status Resale
Schools
Elementary Schools Lincoln Elementary School
Middle Schools Jupiter Middle School
High Schools William T. Dwyer High School
Others
Pets Allowed Yes
HOA Fee Include Security,Other
Senior Community No Hopa
Restrictions Lease OK
Acceptable Financing Cash, VA, Conventional
Horse Property No
Membership Fee Required No
Listing Terms Cash, VA, Conventional
Financing Cash,VA,Conventional
Read Less Info
Want to know what your home might be worth? Contact us for a FREE valuation!

Our team is ready to help you sell your home for the highest possible price ASAP
GET MORE INFORMATION

REALTOR®

